When you’re looking to build on a tight urban lot, the task is already daunting enough. But when you’re building that urban house in order to push the limits of net zero, ecological responsibility, and outdoor living, it helps if you’re an architect. The challenge is exactly what architect Buzz Yudell, principle architect at Moore Rubell Yudell – a firm operating out of both Santa Monica, California and Shanghai, China, and his wife Tina Bebee, an architectural colorist with the firm, set out to conquer when they built their new home in Santa Monica, CA.
The couple had previously lived in a country home in Malibu that they simply adored for its indoor/outdoor living capabilities. Why leave a home you adore? Despite the benefits of tranquility and calm country air, the location was less than ideal for the couple and they soon got tired of the long commute. So they found themselves an urban lot with a great location, close to work and friends, but it was long and narrow. Thus the challenge began. They did not want to lose the naturalistic lifestyle they had enjoyed in the country, even though they were moving to the city.
And so they began to use their own house as a case study for creating a harmonious living space while achieving some quite bold goals for sustainable living, working toward creating a net-zero house. The four main considerations for this net-zero dwelling are: passive design, renewables, landscape, and careful monitoring.
Passive Design:
First in the design plan was to conquer the lot. The plan ended up as a sort of “yin yang” figure in which inside and outside overlay each other along a tractable boundary. A galleria-like space connects all of the rooms and acts as the transitional area between indoors and outdoors. This sort of overlap created long, diagonal lines and movement within the restrictive lot. Outside, a lucent canopy provides shade and shapes the space for the outdoor dining area and “tea room.” At night, interior lights, both regular and star-like pinpoints, within the canopy use reflection to create the feeling of space and light. Inside, the core of the two-story house is not only critical to its environmental consciousness, but it also functions as the hub of the indoor living space, linking all the rooms together and providing all of them with natural daylight and views of the landscape. At night, this layout allows indirect lighting to create its own degree of illumination throughout the indoors. The home does not utilize air conditioning as these passive design tactics of layout, shading, and ventilation allow the home’s temperature to remain comfortable.
Renewables:
The house by design already had a profound connection with the outdoors, minimizing the need for energy and water. The envelope of the house is mainly composed of sliding walls, genuinely blurring the line between “indoor living space” and “outdoor living space.” Photovoltaic panels provide over 100% of the electric energy that the house consumes, and solar water panels are used to successfully heat the pool water, domestic water, and provide radiant heat. Despite needing a boost of gas-powered energy at certain times of the year (November and December), the photovoltaic arrays have produced enough of an energy surplus to save 180,000 pounds of CO2 emissions each year.
Materials and Technology:
Materials used throughout the home were specifically selected for their minimal impact on the environment, including: sustainably-sourced lumber certified by the Forest Stewardship Council, finishes with low or no volatile organic compounds, recycled/recyclable materials, renewable bamboo, and low-waste framing and millwork techniques. A variety of low-energy consuming products were installed to reduce the house’s energy consumption: energy-efficient appliances, LED lighting, high-efficiency gas boiler, variable-speed pool pump, and of course, the solar hot water and photovoltaic systems.
Landscape:
It is clear that outdoor space is an integral part of Buzz and Tina’s design, so of course, they extended their environmental concerns to their outdoor living space. Outside, the landscaping includes drip irrigation, permeable paving, and on-site water retention to prevent run-off. The backdrop is composed of native, drought-tolerant plants and the home boasts a roof garden of native grasses.
Monitoring:
As this home is an experiment for Buzz, Tina, and the firm, a sort of “green laboratory,” it was important to the couple to be able to monitor every aspect of the house. The monitoring systems are designed so that observation and adjustment can easily take place over years of living in the house. Tina and Buzz monitor energy consumption and water usage in order to understand how their design is functioning and to improve on future projects in their lives and business.
The result thus far?
Buzz summed up the experience eloquently on the Moore Rubell Yudell website: “…We can use the house as a laboratory for our clients and ourselves. While designing sustainably, we found that we could further elevate our concerns for the choreography of space, the magic of light and shadow and the harmony between building and landscape. The house is evolving with a richness and subtlety of experience, a range of transitions between inside and out and an ever-changing awareness of the magic of the natural elements.” Based on the attention to detail and ecological awareness of its architects, it will be no surprise to see more break-through environmental concepts and constructions from Moore Rubell Yudell. Stay tuned, Santa Monica. (Images: Moore Ruble Yudell)
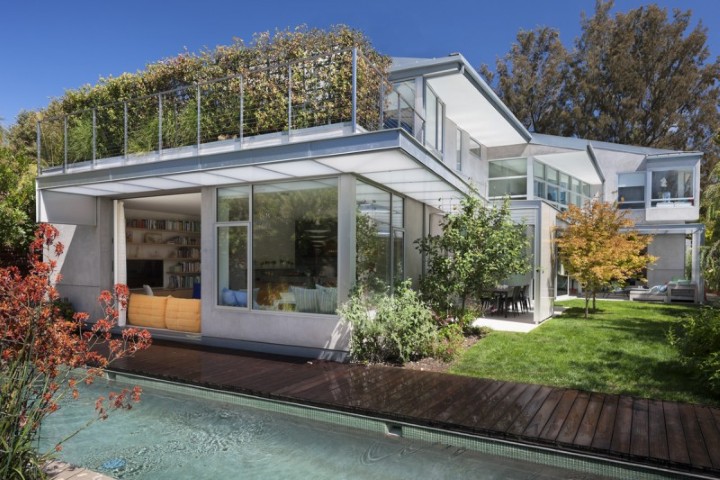
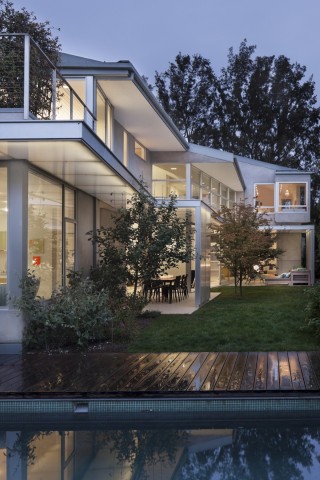
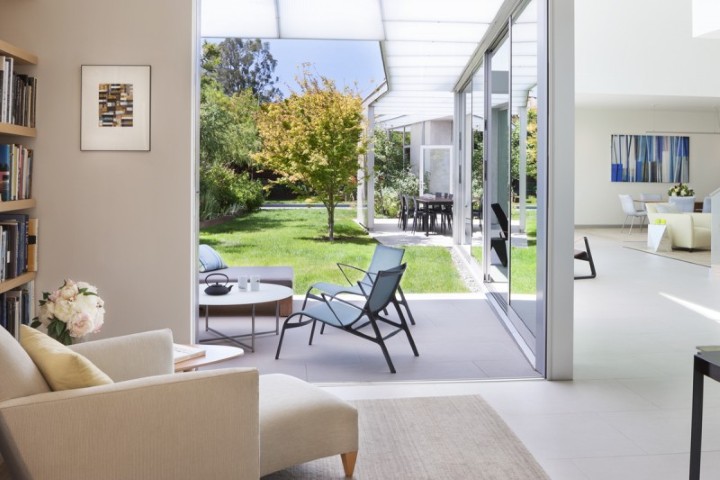
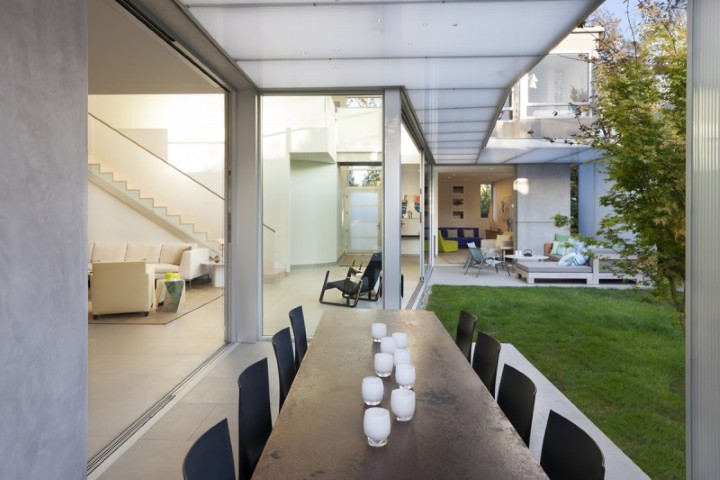
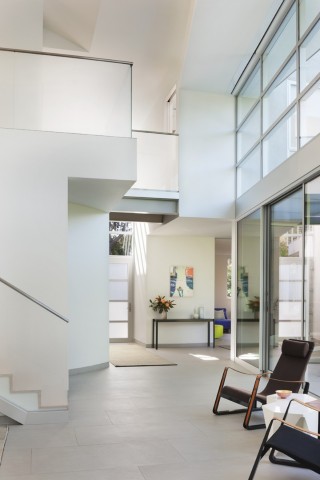
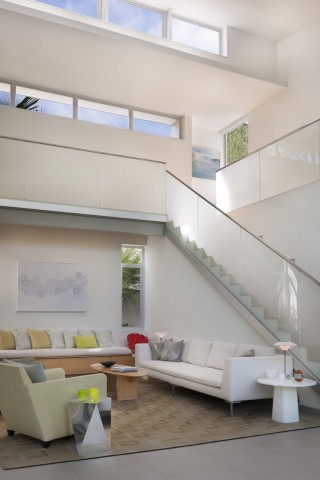
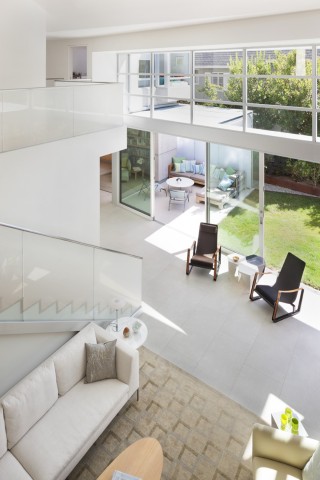
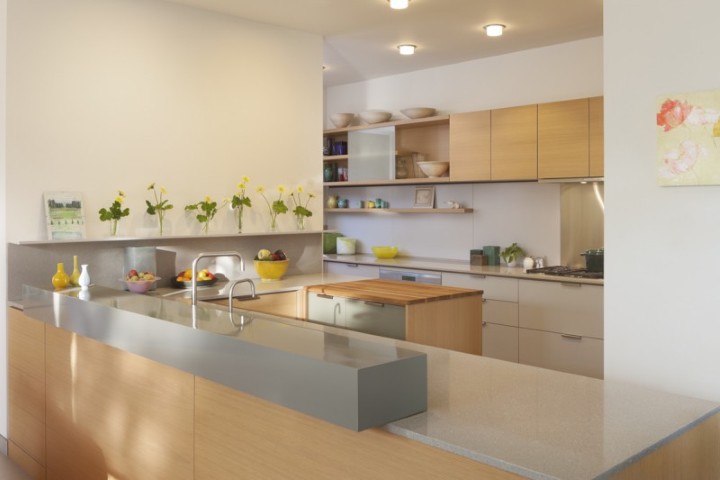
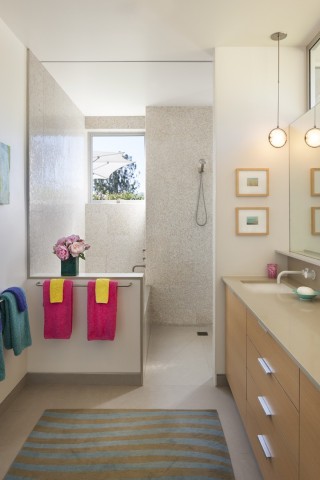
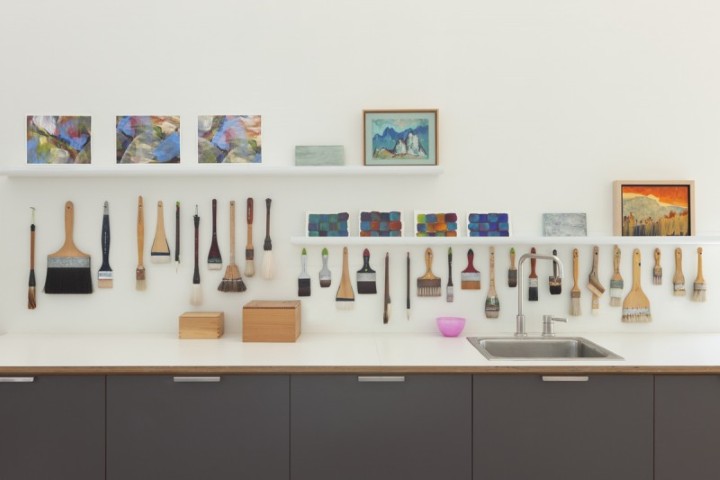
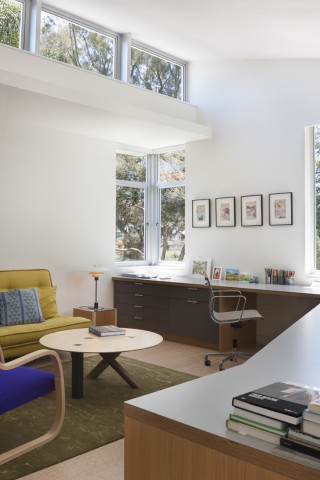
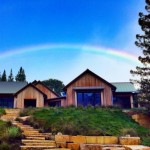 Tah.Mah.Lah: a True Mountain Lion in Portola Valley Constructed of Salvaged Materials Protecting the Land and Resources
Tah.Mah.Lah: a True Mountain Lion in Portola Valley Constructed of Salvaged Materials Protecting the Land and Resources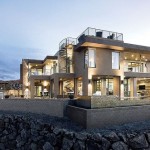 2014 New American Home is the Greenest One Yet, Snubbed by Critics “Too Monstrous”
2014 New American Home is the Greenest One Yet, Snubbed by Critics “Too Monstrous”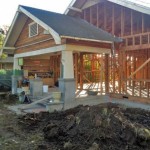 Midori House: Couple Transforms Century-Old Bungalow into a Passive House, Energy Bills Drop by 80%
Midori House: Couple Transforms Century-Old Bungalow into a Passive House, Energy Bills Drop by 80%