Stephanie and Jason Specht knew that they wanted a home that was energy efficient, practical, and attractive, but finding a contractor to share their dream was proving difficult. The push to economize space, money, and natural resources has encouraged both companies and individuals to implement healthier, more sustainable practices.
However, ecologically-friendly buildings and methods often come at a cost. For example, farmers who want to be certified as “organic” have to jump through hoops in order to prove that their products are, in fact, as organic as possible whereas farmers who don’t care to produce organic goods can continue to use chemical sprays and overcrowded animal housing without being as accountable to anyone.
The same imbalance exists in residential living; there are so many people would like to build or live in “passive” housing, but it’s simply been too expensive…until now.
Jason and Stephanie ultimately hooked up with a contractor named Adam Cohen of Structures Design/Build who shared their vision as well as considered their budget. Adam had already realized that in order to make the Passive House concept attractive to the market, he would have to be able to build at a price no more than comparable buildings. Having just finalized his ideas of this affordable concept, Adam was approached by Jason and Stephanie who knew that they wanted an energy-efficient house.
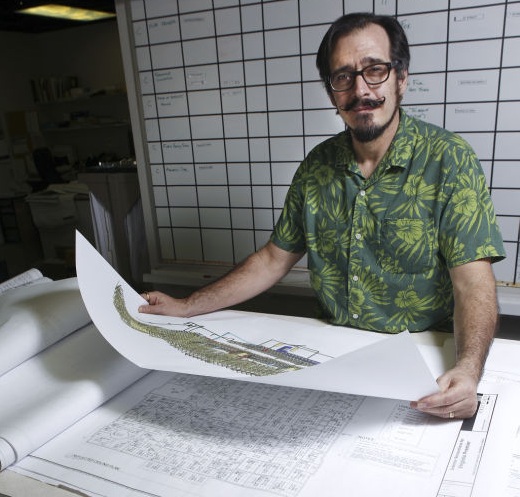
Adam broached his Passive House concept to the couple, who at first thought it sounded too good to be true. After Jason spent some time researching the Passive House movement and reviewing the literature that Adam had given him, Jason and Stephanie agreed to put Adam’s theories into their construction.
The team began the design phase of the project together and ended up with a blueprint for an 1,800 square-foot home with three bedrooms, two and one-half baths, an attached garage, and storage for outdoor equipment. Armed with a design and cost estimate, Jason and Stephanie sought out a home loan. However, they ran into yet another wall as bank after bank was unfamiliar with EEMS (energy-efficient mortgages).
Finally, Jason found a local bank who took the plan seriously, even without offering EEMs. The final product was a house that uses $1.50 per day (5,760 KwH/year) in total energy, including heat, air conditioning, plug outlets, and hot water. Compare this to a new energy-code-compliant house which will use about 19,000 KwH per year.
According to Jason and Stephanie, living in their Passive House is like a breath of fresh air. Not only is it everything they initially wanted –attractive, comfortable, cost-effective, and energy efficient– but they claim that other houses feel “stuffy” now and that they’re glad to be in their home.
As for Adam, he was able to prove that he could pull off his Passive House concept affordably, and he has since built additional Passive Houses in the Roanoke, VA area. “Working with Jason and Stephanie was wonderful,” Adam has said. “They were willing to explore [Passive House], and through the process of educating themselves, became dedicated to creating this home. The thing about this technology is that it’s not magic or voodoo—it is building science. In the hands of an experienced design/builder, the [Passive House] approach delivers a future-proof, low-energy home at a cost equal to that of a standard home.” (Image source: www.roanoke.com)
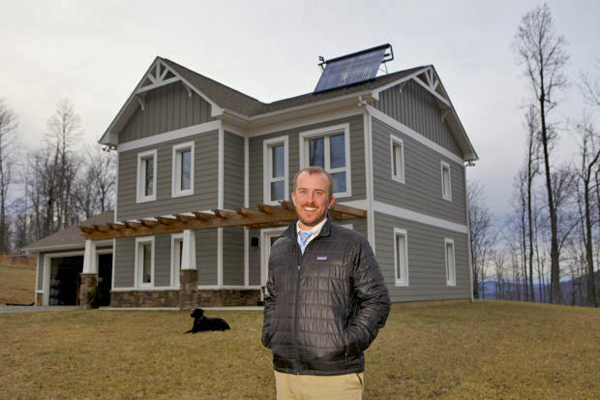
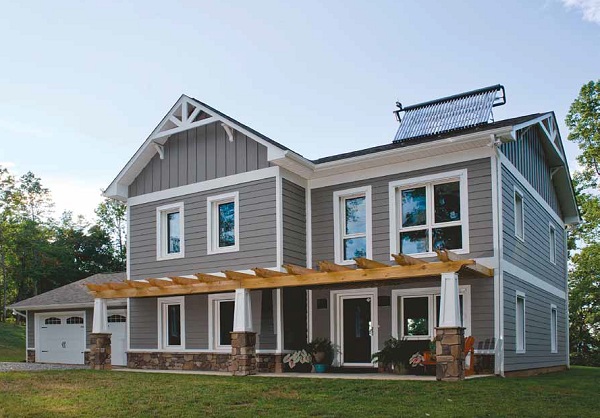
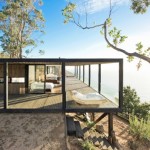 Living in the God Realm – Casa Till in Chile is Discreet, Remote, and Seamless With Nature
Living in the God Realm – Casa Till in Chile is Discreet, Remote, and Seamless With Nature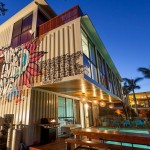 Unorthodox Urban Luxury or an Insane McMansion Built from 31 Shipping Containers
Unorthodox Urban Luxury or an Insane McMansion Built from 31 Shipping Containers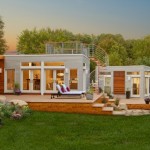 3 Surprising Benefits of New Prefabricated Eco-Friendly Homes
3 Surprising Benefits of New Prefabricated Eco-Friendly Homes