Located on the southern slope of a mountain overlooking the Willamette Valley’s gorgeous wine region (Newberg, Oregon), the Karuna House Karuna Passive house is a construction venture challenging the three most demanding green building standards: Passive House (PHIUS+), Minergie-P-ECO, and LEED for Homes Platinum.
In a real world application the triple certification might be an overkill but the owner happens to be a huge proponent of smart climate policy, and he pursued the project as a case study to compare the world’s most ambitious green building standards. Designed by Holst Architecture and built by Hammer & Hand, the house stands as a model for smart design in high performance home, and a safe and comfortable environment.
In order to meet net-zero energy goals the Karuna house combines an advanced building envelope with optimized solar angles to drive energy needs to their minimum. Whatever the energy needs that was left was met by the 10kw PV system.
When it comes to looks one could not deny the home’s clean modern lines and pleasant aesthetic appeal. While the simple exterior palette beautifully converses with the surroundings, the interior of the house has been tactfully utilized with an austere design, and is thoughtfully separated into social, private and guest spaces.
Every aspect of this home contributes to high energy performance.
- The foundation of the building is super-insulated at both structural and thermal level. The house sits on a concrete foundation poured over geo-foam creating a low-temperature radiant system throughout the floors.
- The wall assembly of the house has been meticulously designed to eliminate thermal bridges, water intrusion and air leaks.
- Windows and doors in the house have been carefully embedded in the wall and designed to manage heat, air and moisture with exceptional drying and drainage system.
- High energy performance windows – triple glazed and clear, along with exterior shade system, provide good view and enough daylight while controlling heat gain and loss.
- Truss filled with dense pack cellulose, partial earthen roof and roof deck further shields the house, providing thermal insulation and durability to the roofing.
- The foundation, wall assembly and roof work as an envelope that provides moisture and heat management along-with good ventilation that are critical to maintaining a comfortable space with excellent indoor quality.
- A simplified energy efficient mechanical systems – solar access, insulation, shading and ventilation provide passive heating and cooling of the house, maintaining a stable temperature and minimizing the use of heating and cooling equipment.
- Efficient hot water system cautiously designed to minimize the loss of heat and water through the distribution system.
- Since the envelope is air tight, the house needed a heat recovery ventilator which was placed in a visually discreet manner, to provide balanced ventilation while recovering 90% heat from the exhaust air.
- On-site energy generation via 10kw PV array.
Besides simple mechanics and aesthetically pleasing design, Karuna Passive house serves as an example of successful effort to sustainable living. In addition, it has became a tool and resource to an entire building community because the developers recorded each phase of construction on their website.
Want more on passive solar homes? Check out: Sripadanna Residence: Video Tour Exploring Benefits of Passive Solar House Design in Saratoga.
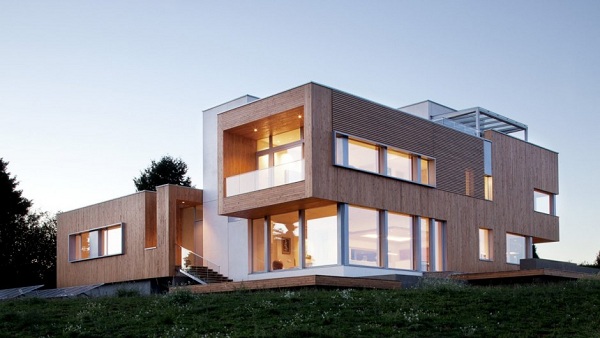
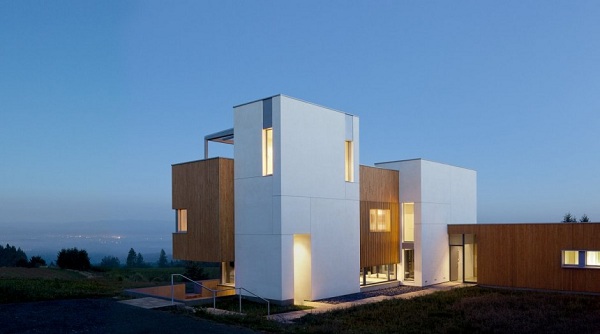
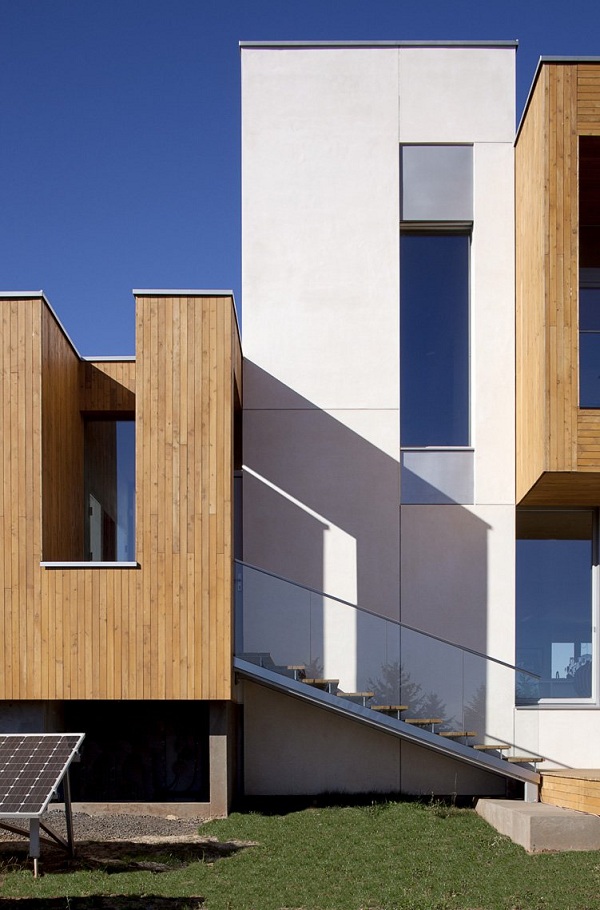
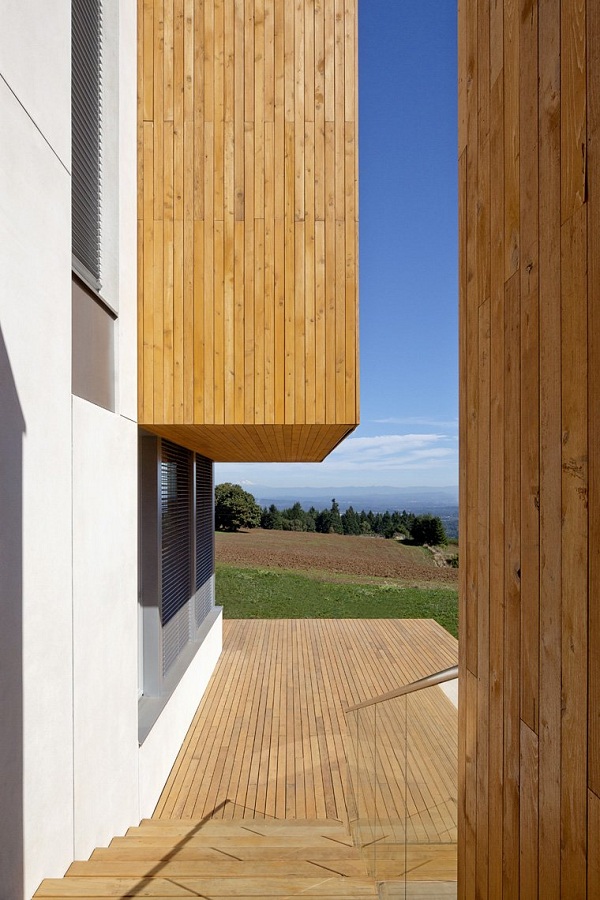
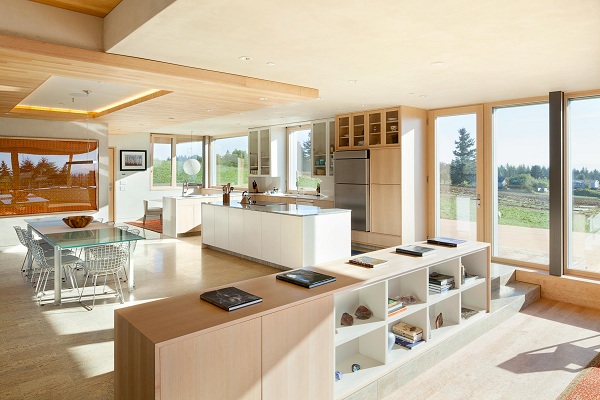
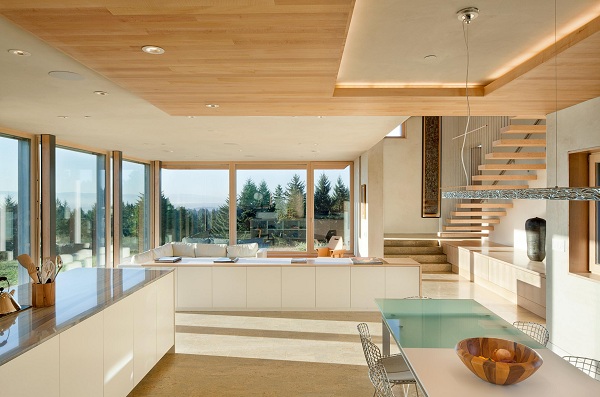
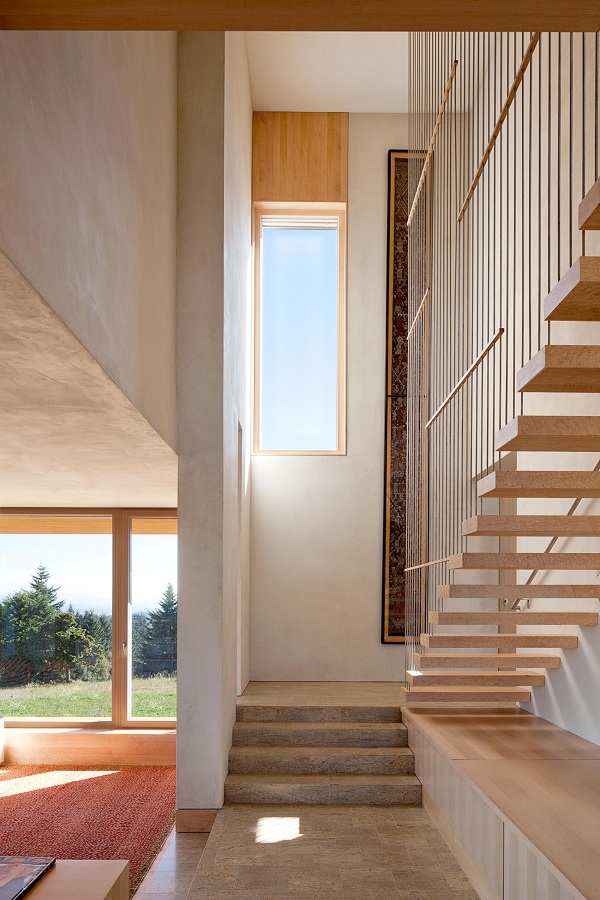
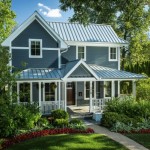 Slotnick Residence: How Neighbourhood Aesthetics and Sustainability Can Go Hand-in-Hand
Slotnick Residence: How Neighbourhood Aesthetics and Sustainability Can Go Hand-in-Hand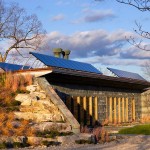 Architect Abandons all His Preconceptions and Builds an Earth-Bermed House from Local and Recycled Materials
Architect Abandons all His Preconceptions and Builds an Earth-Bermed House from Local and Recycled Materials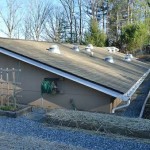 Ehlers’ Earth-Bermed Home in North Carolina so Bizarre but Energy-Efficient
Ehlers’ Earth-Bermed Home in North Carolina so Bizarre but Energy-Efficient