When it comes to aesthetics, a green home doesn’t always have to stand out from the rest of the properties on the street. If you approached this new LEED platinum certified home in Glencoe, Illinois, known as the Slotnick Residence, the first thing you’d notice is how beautifully this house relates to the other homes in the area. Even though the color and materials are decidedly modern, the shapes and overall detailing, beginning with the covered porch and double hung windows, present a more traditional look.
Developed by the U.S. Green Building Council, Leadership in Energy and Environmental Design (LEED) is a rating system that has been created to measure a home’s specifications which relate to construction, design and on-going operation. The goal is to determine the level of resource use efficiency and environmental responsibility. Within this system, there are different levels of attainment, with “platinum” representing the highest level.
Kipnis Architecture and Planning, and Scott Simpson Builders, had to make sure that at the Slotnick Residence, this attention to environmentally friendly design extends even to its furnishings, many of which have been reclaimed and refurbished/recovered with eco-friendly materials. You’ll also see that the fireplace is designed to be extremely energy efficient that utilizes a gasketed door in conjunction with a sealed combustion/direct vent box. Adding an even more modernized touch is the fact that the HVAC system can be operated through connections via the TV or iPhone/iPad!
It should also be noted that the Slotnick Residence’s 5,500 sq. ft. home construction was completed at only 40% of the cost of the first new LEED Platinum certified home in the state of Illinois. Basically, same as for a same-sized non-green home in the area. This indicates that eco-friendly constructions are becoming less expensive as time goes on, making it a truly viable option for more and more home investments. In this case, the approach to this type of design included a number of standard, as well as innovative green home design elements. These included:
- The home was constructed as two south face masses – with a connection of the two located on the east side.
- The formation of the ‘U’ shape (on the 2nd floor) made the green roof the design’s centralized focus. Thus, the roof became an accessible part of the home.
- The roof is composed of recycled material with an asymmetrical design to allow for greater water funnelling capability.
- Solar PV panels are supported on the roof’s shallow south face, while the steeper side supports the solar thermal panels.
- Solatube daylighting skylights allow for natural light to replace the inability to install windows in certain specific locations.
- The home has a HERS rating of 32 (utilizing just 32% of a new home’s energy).
The results of being able to construct a home that meets all of the criteria necessary to be certified green at the highest level, and still be flexible in its design options, is a monumental achievement. Anyone who is skeptical regarding the practicality and affordability of creating an environmentally and aesthetically sensitive home, can look no further than the Slotnick Residence.
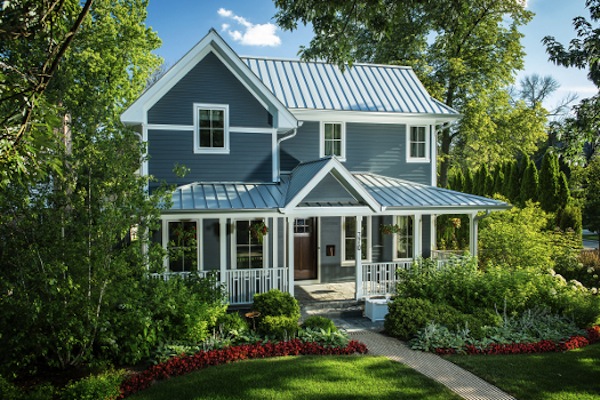
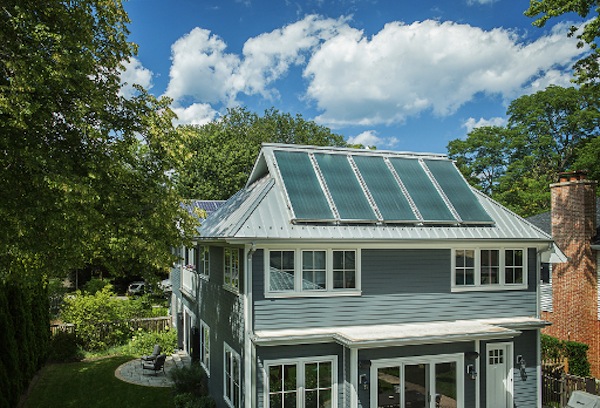
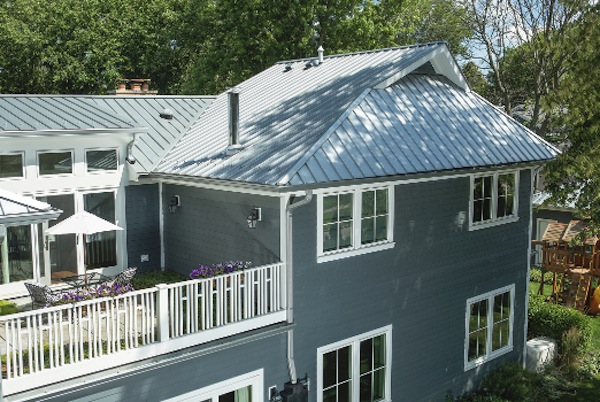
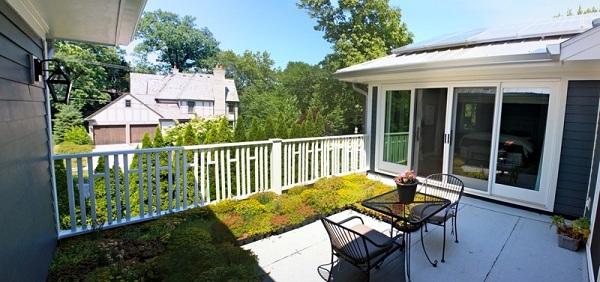
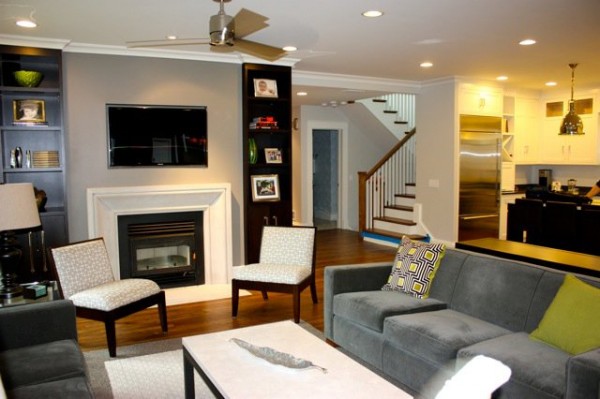
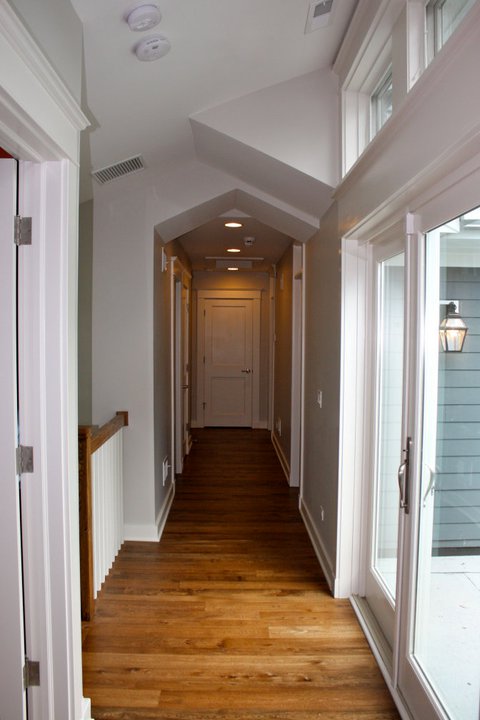
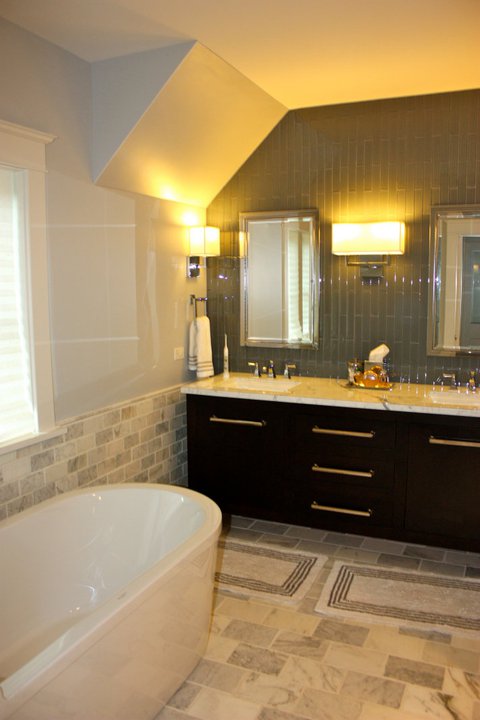
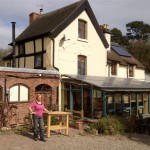 The Super Homes Project Volunteers Band Together for Low-Carbon Living in UK
The Super Homes Project Volunteers Band Together for Low-Carbon Living in UK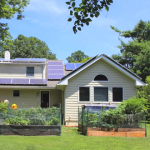 The House That Pays Your Bills – Net Zero Living in New Jersey
The House That Pays Your Bills – Net Zero Living in New Jersey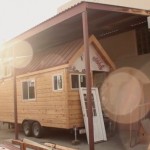 Tiny Houses: Can They Revive the Disenchanted American Dream?
Tiny Houses: Can They Revive the Disenchanted American Dream?