Kristin Musgnug, an art Professor at the University of Arkansas and independent painter, wanted to extend her favored mix of beauty and brains to the construction of a self-sufficient home. Musgnug took her artistic skills and economic know-how and built her dream home, deliberate from the foundation to the fastigium.
As with all housing, the first decision was location, location, location. Active Kristin wanted a house that was commute-friendly, where she could walk to both work and downtown. Instead of purchasing a new lot, she and her construction firm, 3GD, cultivated a pre-existing urban site that, while it contained an old, termite-ravaged house, was set perfectly in the heart of Fayetteville.
Construction of the house continued economically, with Kristin splurging only on wise, long-term items like an effective and sturdy Galvalume alloy roof, six-inch-thick walls, and thermally insulated low-E windows. “In general, it’s kind of a no-frills house,” says Musgnug. Rich Brya, 3GD cofounder and the lead designer on the project, says, “We always try to build things sustainably—responsibly is the word we use.” He believes that intelligent and economical design elements are just part of everyday details, like maximizing solar potential by positioning the house to maximize the sun’s heat in the winter and prevalent winds in the summer. “The first step,” Brya says, “is to do as much as passively as possible.”
How they did it:
- To maximize heat and natural light, bigger windows were installed on the south side of the house. Musgnug says that this choice was so successful that she never needs to have lights on in the daytime.
- Computer modeling was used to choose the placement of overhangs for protection in the summer months.
- In order to thoroughly insulate the home, cellulose insulation was used in the walls as an energy-saving temperature-preserver.
- The attics and the studio are insulated with sustainable soy foam and a thin layer of metal foil, and on the main level, concrete slab flooring acts as a giant thermal mass, protecting the house from large temperature changes.
- In concordance with the current movement of utilizing waste materials in new construction, 3GD used fly ash, a waste product from a nearby coal-fired power plant, in all of the home’s concrete mixtures. Mugsnug notes that it’s a great way to get rid of a hazardous waste.
- A wood stove, fueled by a local farmer, is a main source of heat, and energy-efficient fixtures and cooling will pay for themselves in the long run.
- As opposed to the massive amounts of construction waste from typical projects, both Musgnug and 3GD were committed to minimizing those losses from the beginning. They even recycled as much as possible of the original house. From demolition through construction, “We emptied a 20 cubic yard container once at the end of construction,” says Brya, and it wasn’t even full.
Kristin attests that the passive solar “works very, very well,” as the energy bills to keep the 2,000 square foot house comfortable year-round are less than half of what they were at her previous 1,600 square foot residence. Though this type of construction requires more planning than traditional structures, the result is undeniably eco-friendly with hardly any sacrifice. “I love this house,” Kristin says,” It’s really livable.” (Images by Rett Pee)
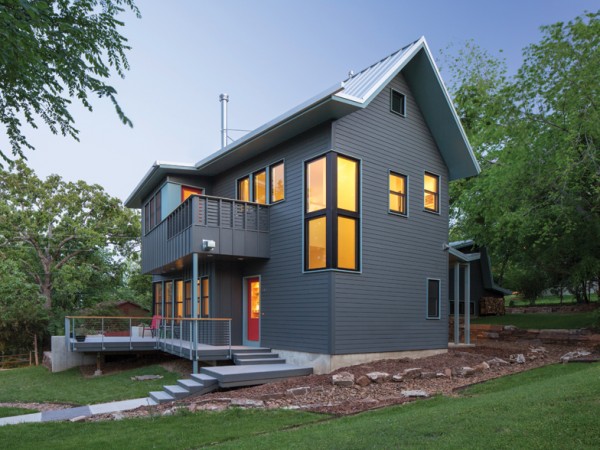
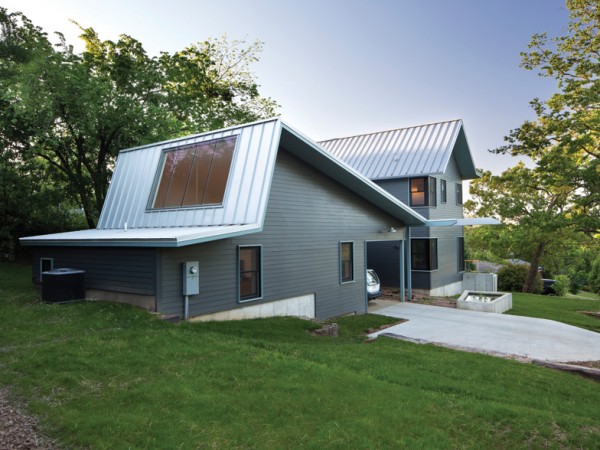
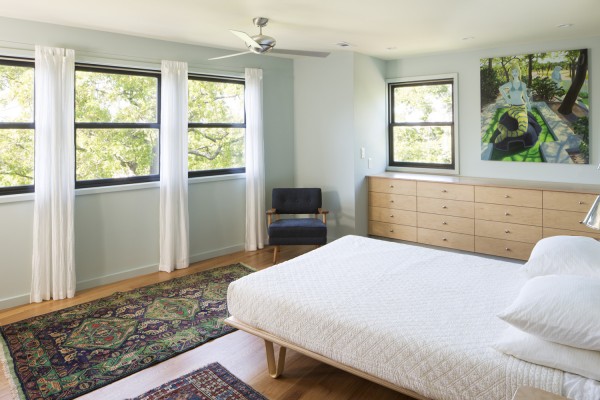
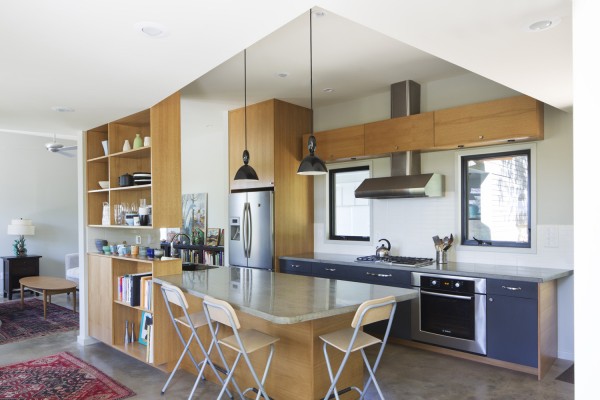
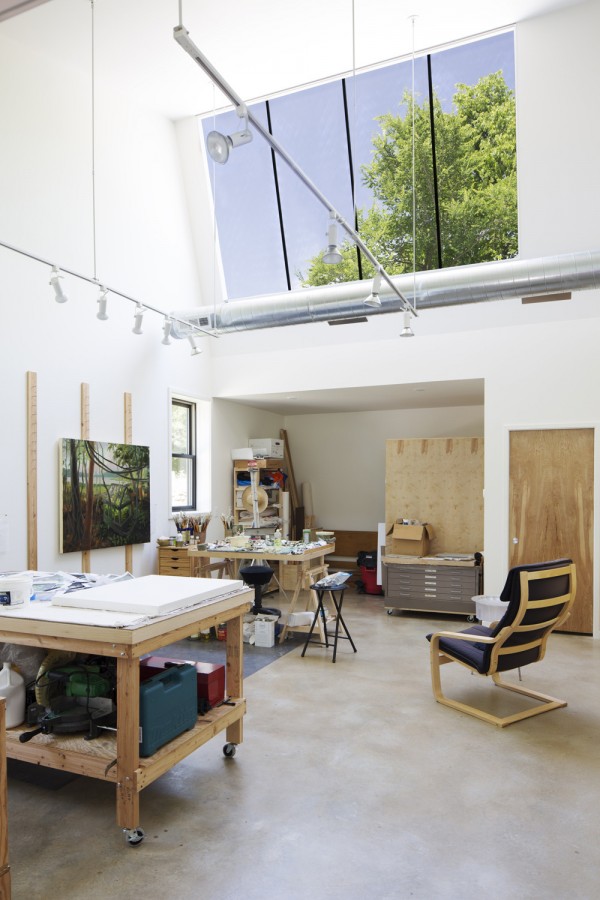
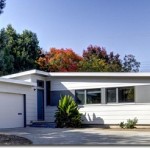 Old Sunnyvale Rancher Reincarnates into a Modern Passive House
Old Sunnyvale Rancher Reincarnates into a Modern Passive House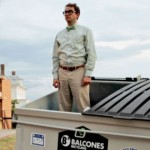 How a Harvard-Educated Professor Decided to Live in a Garbage Bin For a Year
How a Harvard-Educated Professor Decided to Live in a Garbage Bin For a Year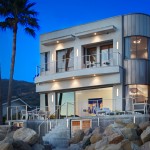 3Palms House –Blending Form and Function, Brian Cranston Builds a LEED Platinum, Ultra Chic Modern Pad on the Beach in Ventura
3Palms House –Blending Form and Function, Brian Cranston Builds a LEED Platinum, Ultra Chic Modern Pad on the Beach in Ventura