Architects Karl Wanaselja and partner Cate Leger have a goal for every project – shrink the ecological footprint while creating lyrical and enduring buildings. Following their aspirations they built a unique small house in Berkeley, CA, called the McGee House.
This eye popping habitat consists of 104 salvaged car roofs which cover the upper side walls of the home. The roofs were sawed out of grey cars left for parts in local junk yards. The lower walls are clad in poplar bark, a waste product from the furniture industry of North Carolina. The awnings are fabricated from junked Dodge Caravan side windows. Architects say the inspiration behind the upper siding came from fish scales.
The house is an 1140 square foot, 2 bedroom infill in the heart of one of Berkeley, CA and is resolutely green. It is small on the outside and big on the inside with high ceilings, wide open spaces, and big windows and doors to the garden. The unique curving taper of the building at the front and back serves several functions: it creates the optical illusion of reduced size from the street, it allows more light to enter the south windows, and it allows more light to slide past into the neighbor’s yard.
Sustainability Details
- Energy performance is 43% better than required by California’s Title 24 energy code.
- The house is virtually passive solar with back up heat needed only intermittently during rain or heavy overcast periods in the winter.
- The hotwater is solar with a back up tankless water heater.
- The appliances are energy star or better.
- The toilets are dual flush.
- The yard is planted with drought tolerant or food producing plants, many of them native.
- There is no irrigation.
- The house is plumbed for a future greywater system and the gutters are laid out for future rainwater collection.
Attention on Resource Efficiency and Low Toxic Materials
- All concrete contains 50% flyash cement and is colored with natural earth pigments and sealed with soybased binder from Soycrete and water based sealer from AFM.
- All framing lumber and plywood is FSC certified.
- All insulation is blown-in cellulose except under the concrete slab.
- Cabinets are built with FSC certified plywood.
- All interior doors have wheatboard cores.
- All walls and ceilings are of unpainted plaster.
- All the finish wood including trim, counters, upper floors and stairs, fences, gates, wood siding and deck railings is salvaged wood.
- Wood floors are sealed with a plant resin floor finish from Bioshield.
- Woodwork and exposed steel beams are finished with a natural linseed oil based coating from Bioshield.
- The upper floor exterior finish is salvaged car roofs with original car paint intact.
- The lower floor exterior finish is Poplar bark, from trees grown to make furniture.
- The awnings are fabricated from junked Dodge Caravan side windows. Once advertised as “America’s best selling minivan”, now a common item in junk yards.
Video tour:
Obviously, this style may not be for everyone’s fancy but hey, this is Berkley… The town has a reputation to keep with after all. (Images and info from Nicolas Boullosa and Leger Wanaselja Architecture.)
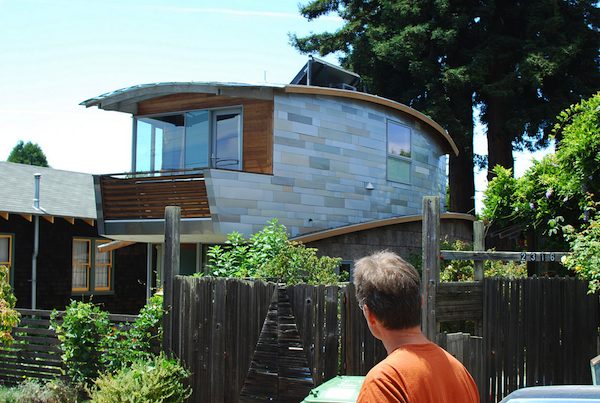
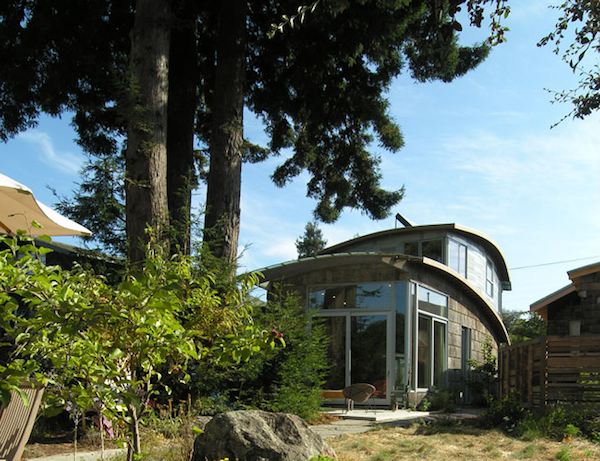
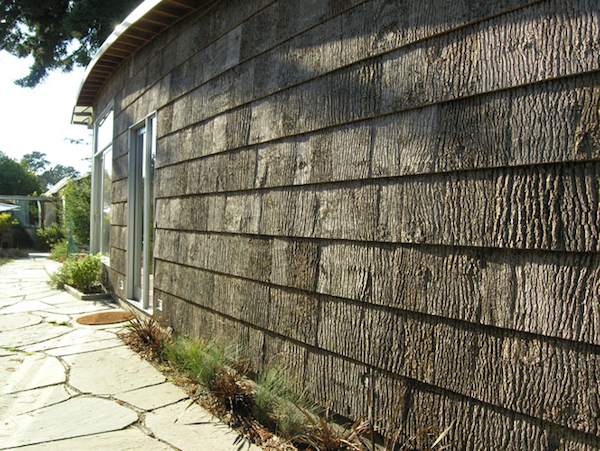
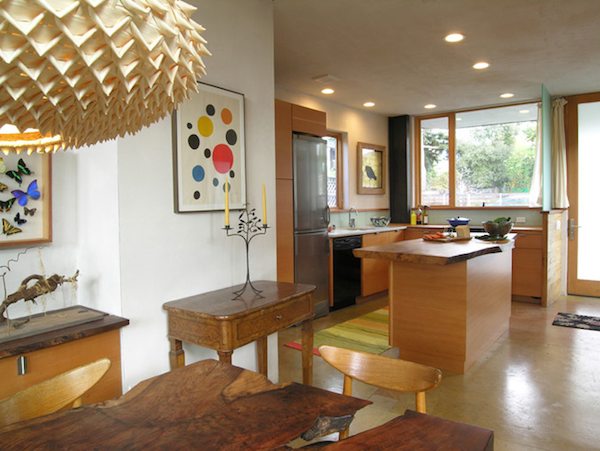
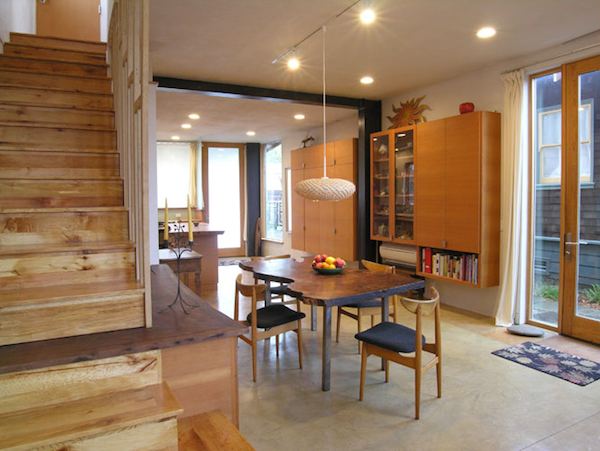
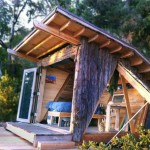 Hawk House in Big Sur – Passive Solar Micro Cabin for Simple People
Hawk House in Big Sur – Passive Solar Micro Cabin for Simple People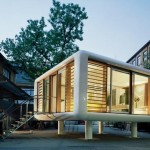 Portable Prefab Cubes Shipped Via a Truck or Freight Helicopter Near You
Portable Prefab Cubes Shipped Via a Truck or Freight Helicopter Near You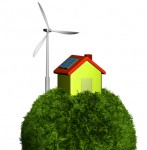 What’s a Green Home and Why Do We Care?
What’s a Green Home and Why Do We Care?