When most people think “green” homes they imagine solar panels and fancy energy saving gadgets. It doesn’t have to be this way. We invite you to explore with us a passive solar home in Saratoga (Bay Area) designed by a local architect Hari Sripadanna. The home has achieved a LEED Gold rating and truly stands as a model for sustainability in our community. After all, Hari bought parts of his house on Craigslist!
Obviously, we could not cover all the fascinating details in the video so if you want to learn more, please read Hari’s comments and see design plans right below the video. Enjoy.
by Hari Saripadanna (parts of the article were originally posted on the GAB Report):
With increasing popularity of green building and passive solar design, it is important to understand that sustainable design is more than a collection of credits. The key is to create synergy between building systems and practices that multiply each other’s benefit. One can create more value simply by choosing two or more complimentary sustainable design elements that play off of each other. The combined effect is more than the benefit when these design elements or systems are used alone.
I would like to share with you some synergistic concepts used in the design of my house and show you how they in return created a value that more than the benefit they would have given when they are utilized individually. As mentioned in the video, a sustainable design will include all these elements:
- Energy efficiency,
- Day lighting,
- Natural ventilation,
- Reduction of building material use
- Reduction of indoor/outdoor water use and
- Restoring the ground water by retaining of rain water on the site etc., through a series of articles in the future updates on this web site.
Design elements can complement each other to create energy efficiency
Our house has good quality thermally efficient windows and it is oriented along the east-west axis with minimal surfaces and windows on to the east or west. Majority of windows are located on the north and south facades with the south side windows that have adequate shade protection.
Highly efficient radiant heating system eliminated the need for air ducts, which in turn eliminated the need for an attic. The predominant shed roof form of the house allowed for clerestory windows on the south side to bring in sunlight and warmth deep into the house. This also gave the opportunity to expose the underside of beautiful redwood roof framing (preserved from the previous house). A continuous layer of vented nail-board roof insulation panels laid on top of the roof framing made the house well insulated and created an interstitial space for electrical wiring above the ceiling.
Blow-in fiber insulation in the 6 inch stud walls further enhanced the thermal resistance of the building. The building envelope is made air tight by two layers of weather resistive barrier; correct detailing that eliminated possible air leaks or thermal bridging. The house performed extremely well when tested for air infiltration.
Cool Roof Shingles on sloped roofs and live green roof on flat roof parts, further reduced the heat gain. Energy (star rated) efficient lighting, appliances also complimented the energy efficient design.
As a result the energy efficiency of this home exceeded California Energy Efficiency Building standards by 52%.
It becomes evident that each of these measures not only produces energy efficiency by themselves, but they allow possibility of complimentary systems or building practices, and also increase other complimentary system’s effectiveness.
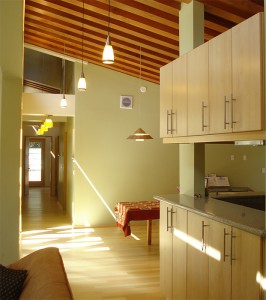 The success of the design came from a combination of creative design, judicious use of building systems and materials, applied to green building practices. These critical components complemented each other to dramatically increase the performance of the building, used less resources and materials to create a healthier & comfortable environment for our family.
The success of the design came from a combination of creative design, judicious use of building systems and materials, applied to green building practices. These critical components complemented each other to dramatically increase the performance of the building, used less resources and materials to create a healthier & comfortable environment for our family.
Natural ventilation and energy efficient design go hand in hand
The measures discussed above help the home to stay cool in summer, provide fresh air to the occupants and reduce the need for artificial lighting.
A significant factor to consider for passive ventilation system is to analyze local climate conditions. The days during the year that need to be cooled or heated are (measured in heating and cooling degree-days) are relatively few in the Bay area. Even on those hot summer days, it always cools down by evening. In addition, natural ventilation can play an important role as we can tolerate higher interior temperatures when there is air movement with less humidity. Bay area’s dry weather is ideal natural ventilation.
So for this scenario, the key is to design:
- A thermally efficient building envelope (proper orientation of the building mass combined with thermally efficient insulation, windows, cool roof, live roof etc.) that can sustain a constant comfortable temperature as long as possible while it is hot outside.
- A building envelope that also allows itself to be open to outside (thru operable windows, patio doors, clearstory windows etc.) to cool down once the cooler temperatures return in the evening.
Thus, an efficient building envelope (that resists heat gain in the first place), then opens itself to outside (when desired) and allows natural ventilation can lead to a very efficient passive cooling design.
With our residence this concept has been integrated into the design by creating operable windows at the lower level and clerestory windows at a higher level throughout the house to enable constant air flow for most days during the year.
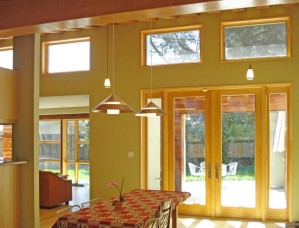 To facilitate cooling in the evenings, on hot summer days, the house is equipped with large double doors in the dining room that open to the south patio. This creates a large opening in the house from which the accumulated heat is allowed to escape. In addition, the high volume space over the master bed room (a contiguous open space open to most of the rooms) creates a stack effect. This creates air circulation even when there is no air movement outside. This stack effect is created by the solar heat gain over the high volume area. As the warm air raises and, exits thru the north facing clear story operable windows, cool air enters thru lower level operable windows. Hence there is air movement in the house all thru the day providing greater thermal comfort even when the temperatures are above 75F temperature.
To facilitate cooling in the evenings, on hot summer days, the house is equipped with large double doors in the dining room that open to the south patio. This creates a large opening in the house from which the accumulated heat is allowed to escape. In addition, the high volume space over the master bed room (a contiguous open space open to most of the rooms) creates a stack effect. This creates air circulation even when there is no air movement outside. This stack effect is created by the solar heat gain over the high volume area. As the warm air raises and, exits thru the north facing clear story operable windows, cool air enters thru lower level operable windows. Hence there is air movement in the house all thru the day providing greater thermal comfort even when the temperatures are above 75F temperature.
Even when exterior temperature exceeded 105F, the interior temperature remains below 80F.
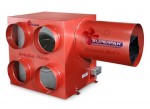 A whole house fan is also located in the high volume space to rapidly cool the house (night flush) for a comfortable sleep in the night time even on extremely hot days. As the whole house fan creates negative pressure in the house when it is turned on, one can direct the fresh air coming into the rooms by opening only those specific operable windows (located next to the beds in any of the bedrooms) for a comfortable sleep in the night time without using artificial air-conditioning.
A whole house fan is also located in the high volume space to rapidly cool the house (night flush) for a comfortable sleep in the night time even on extremely hot days. As the whole house fan creates negative pressure in the house when it is turned on, one can direct the fresh air coming into the rooms by opening only those specific operable windows (located next to the beds in any of the bedrooms) for a comfortable sleep in the night time without using artificial air-conditioning.
Therefore, with correct orientation, clever configuration of interior spaces, strategic placement of the windows and thermally efficient building envelope, one can take advantage of the local climate and the synergies created within. One can use natural lighting for a longer time during the day, breathe fresher air, and reduce indoor air contamination.
In summary, through creative design, the same spatial configuration can address many different aspects of building energy & resource efficiencies. Creating these synergies is the key to passive solar sustainable design that provides more value without significantly increasing the costs to the owner.
If you have any questions, feel free to leave comments below or contact me directly. Warmest Regards, Hari Sripadanna.
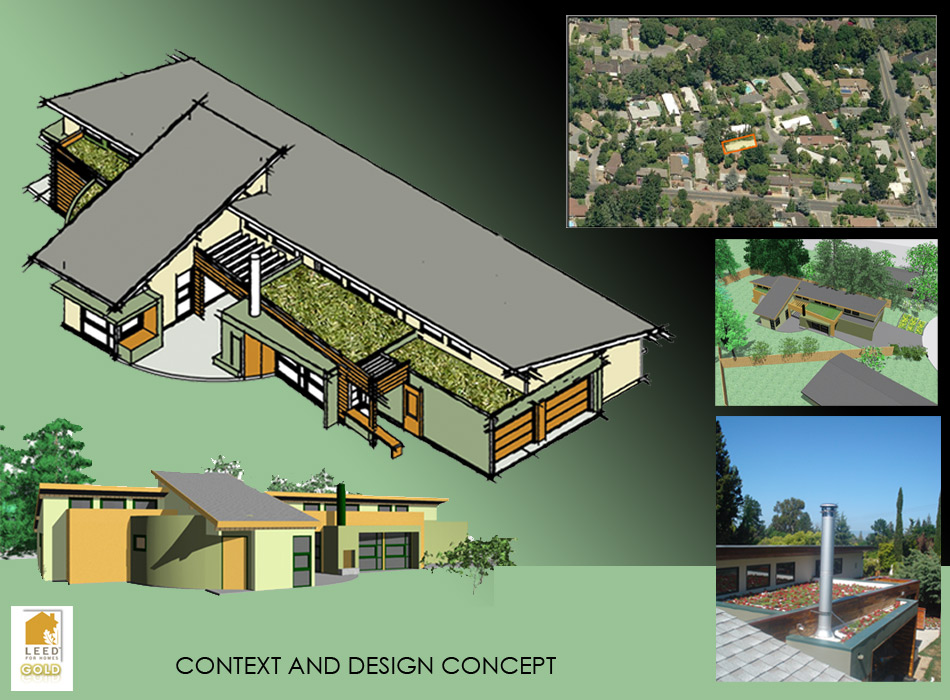
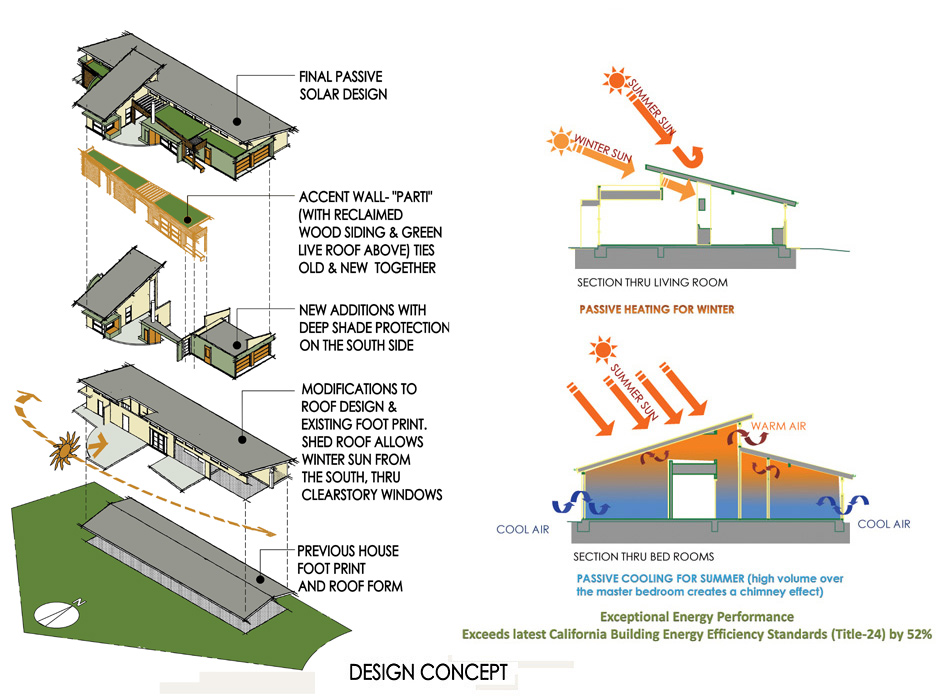
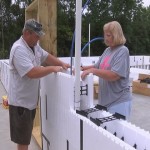 Old Greenwich Home Project Reveals Surprising Benefits of Building with Styrofoam
Old Greenwich Home Project Reveals Surprising Benefits of Building with Styrofoam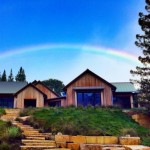 Tah.Mah.Lah: a True Mountain Lion in Portola Valley Constructed of Salvaged Materials Protecting the Land and Resources
Tah.Mah.Lah: a True Mountain Lion in Portola Valley Constructed of Salvaged Materials Protecting the Land and Resources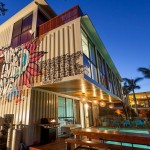 Unorthodox Urban Luxury or an Insane McMansion Built from 31 Shipping Containers
Unorthodox Urban Luxury or an Insane McMansion Built from 31 Shipping Containers
This is a very smart design and a great looking home Hari. Really awesome.
Nice video and your blog is becoming better and better everyday Tadas. I really like reading this and learn a lot every time!
What a great post. Hari seems like an innovative man. I love that he bought part of his house on craigslist.
It’s amazing to see how much proper home design is a factor in energy efficiency. This notion precedes even having solar panels or insulation.
Great concept, I only wish I had the money to build (or rebuild) a home like this. I also worry that once I sink the money into this, a newer more efficient concept will appear.