While making great leaps forward, the modern passive house concept has intersected with historical values in South Surrey. Wanting a house that met the standards for a passive house, the world’s most rigorous efficiency standard, but also requiring a structure that would house three generations at once, the family behind British Columbia’s South Surrey passive house wanted to plan, design, and walk right along with the builders through all stages of their home’s construction. So in the spirit of family togetherness and getting their hands dirty, the family birthed a pre-fab passive house that stands up to today’s test of design and efficiency while still conforming to older values of practicality and family life.
There are many benefits to this lifestyle choice, including fewer car journeys between grandparents and grandchildren, parents and children, the benefits of being close to family, the lessening of an ecological footprint, and cost-saving shared bills. Some of these benefits are obvious, visible to the naked eye, but other benefits, like a smaller ecological footprint, need to be defined. The selection of Marken projects in British Columbia, working in combination with the engineers at Equilibrium Consulting Inc., was the perfect choice for this family to achieve their construction goals. One of the most impressive things about this combination is that the result was not only a rigidly-conforming passive house, it was a prefabricated rigidly-conforming passive house.
This passive house system uses wood-based materials like fiberboard and OSB, all sourced from local timber, gypsum board, 16 inches of cellulose insulation, and rockwool insulation to complete the exterior components of this airtight construction, enabling them to end up with a product that is healthy, sustainable, constructed without petrochemical-based materials, and free of VOCs. The exterior of the house could be created off-site and assembled on the lot, minimizing construction waste and the potential for injury, and this sort of pre-fab passive house is one of the first of its kind.
If we can use this type of passive house system to increase the affordability of quality, passive houses, we can see the industry grow, lessening individual reliance on municipal services as well as saving everyday families money. In fact, the potential arises for rapid construction of passive houses as new neighborhoods, placed on individual lots, or replacing old construction with ease.
The interior of the house is airtight, scoring a 0.3 on the door blower test, and utilizes mechanisms like the RecoupAerator 200 DX, the only whole-house air filtration system that addresses every single aspect of internal air temperature, quality, pressure, and moisture. Each room is equipped with baseboard heaters with individual thermostats for room-to-room temperature control. High-efficiency gas fireplaces are installed in open living areas, and there is a solar hot-water system (a feature becoming increasingly popular in eco-friendly homes).
The family wanted to continue the trend of sustainability in not just the bones of the house, but the design as well, keeping a natural living environment in a way that was good for the actual environment. For this reason, they utilized:
- Native landscaping and permeable paving;
- Flooring and woodwork from sustainable sources;
- Regionally sourced materials;
- Recycled materials;
- Low-flow fixtures.
In helping their own dreams come true, the family behind the South Surrey passive house has paved the way (permeably, of course) for others’ dreams by publicizing a prefab passive house that fits the bill. (Images: Shamit Sthankiya)
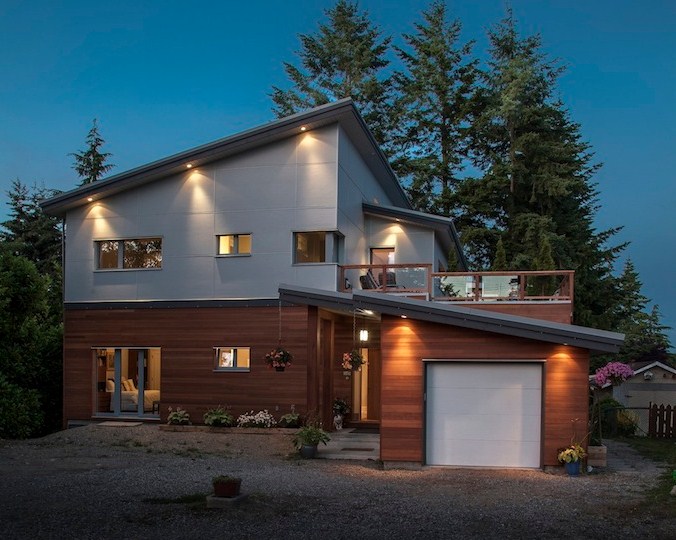
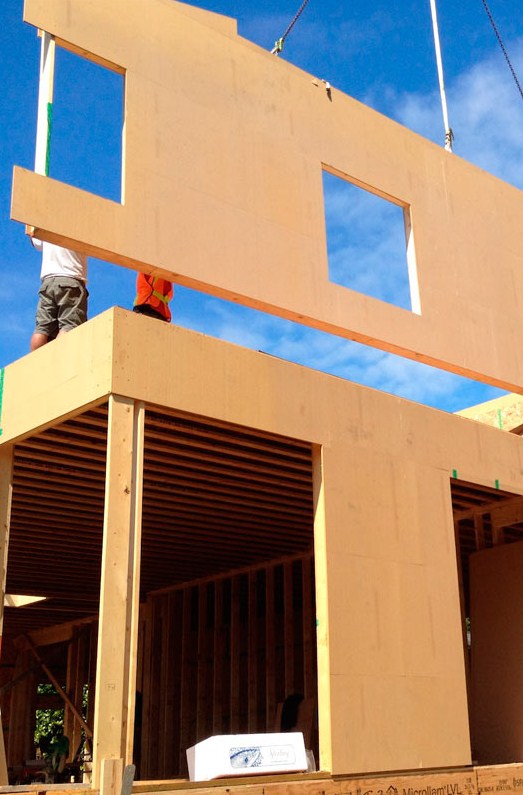
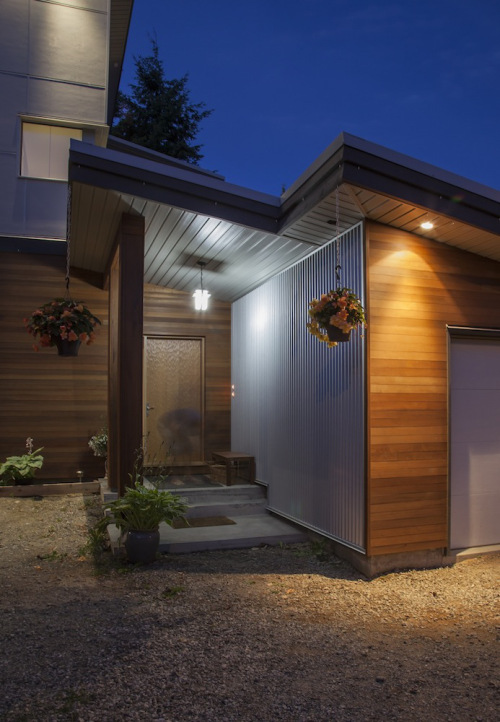
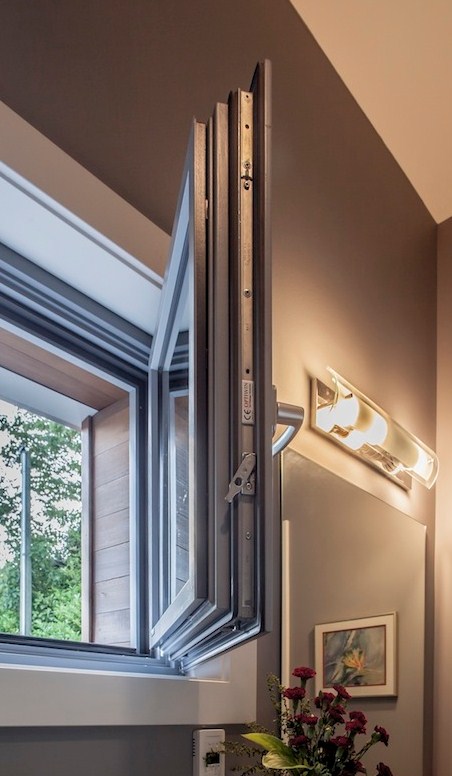
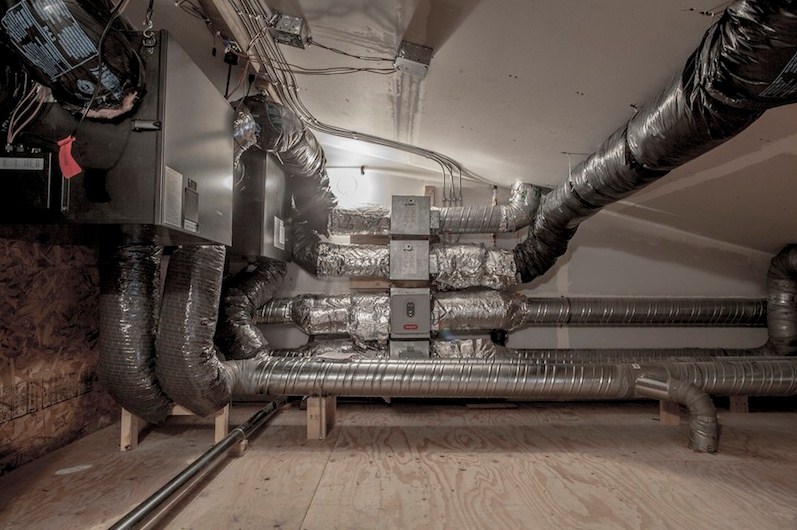
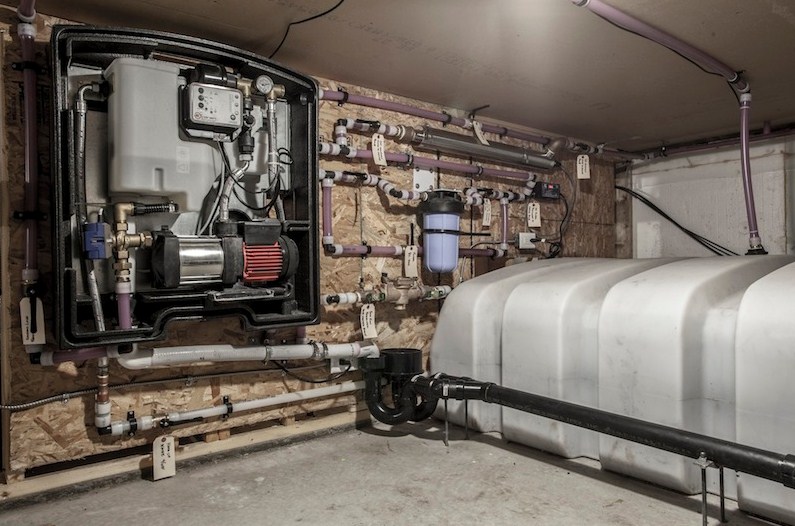
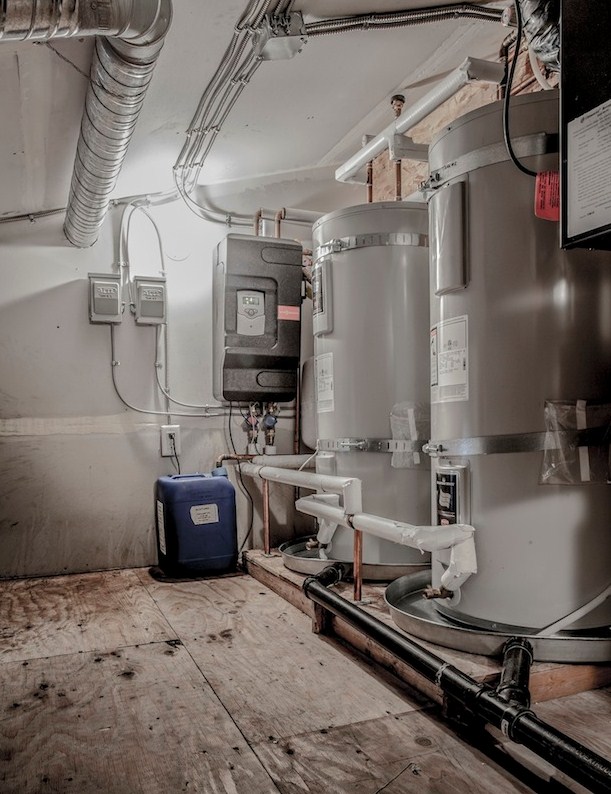
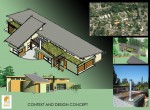 Sripadanna Residence: Video Tour Exploring Benefits of Passive Solar House Design in Saratoga
Sripadanna Residence: Video Tour Exploring Benefits of Passive Solar House Design in Saratoga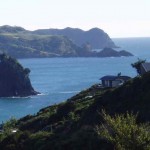 Robinson Crusoe’ing in New Zealand: Great Barrier Island Community Lives Completely Off-the-Grid and Feels More Connected than Ever
Robinson Crusoe’ing in New Zealand: Great Barrier Island Community Lives Completely Off-the-Grid and Feels More Connected than Ever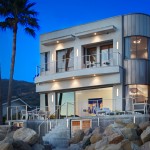 3Palms House –Blending Form and Function, Brian Cranston Builds a LEED Platinum, Ultra Chic Modern Pad on the Beach in Ventura
3Palms House –Blending Form and Function, Brian Cranston Builds a LEED Platinum, Ultra Chic Modern Pad on the Beach in Ventura