Juggling the inevitable growing housing needs against the need to respect the environment is a real challenge. A responsible architect, builder or a new home owner will ask themselves – how can we minimize or even eliminate our carbon footprint while continuing the march of progress? Is it even possible? Amanda and Chris Costanza say “yes” both questions.
A married couple from Rochester are also principals of 9X30 Design. They are at the forefront of architectural design of environmentally friendly buildings. They have built a reputation on sustainability, energy efficiency and low maintenance with their 9X30 business and design principles. Their mission is to make “NZEBs” ubiquitous (net zero energy buildings) NZEBs use no energy and produce no emissions. Now the Costanzas have pushed the boundaries of their own principles and taken it to the next level.
Demonstrating that eco-friendly means functional and affordable they have designed their own home project and built it. Though it may look like a large barn from the outside, the ARKhouse is fully solar powered and using all the principles that an environmentally conscious designer can offer.
It’s certainly attractive to a certain demographic; the Costanzas own the land including an adjoining lake and they wanted to make the most of the feature from inside the house. To that end, three sides of the house have an attractive view to the outside – giving a 180 degree panorama of the lake.
The Costanzas wanted not just an eco-home using non-modern methods, but also wanted to preserve all the modern functions and conveniences to make it an attractive place to be – the kitchen for example is at the back of the house and has sliding doors on two sides, perfect for those family get-togethers.
The project was not without its problems though. Even the highly skilled and qualified Costanzas came up against difficulties with their own designs and struggled to find contractors who were familiar with the building techniques they wanted to incorporate into the building.
While NZEB building design is not the norm, this is a major stumbling block to major uptake. Chris also admitted to struggling with finding material at times. Their desire to use only local materials was tested to the full and in the end had to source materials from out of state for one particular piece.
Construction costs came in at around $220 per square foot, including government rebates.
Some of the revolutionary yet non-modern technology includes:
• The house has cedar siding which has been bleached with zinc – this means that no mould will grow, a problem common to wooden structures in the temperate climate of New York State;
• An indoor waterfall for internal humidity control;
• The humidity control is aided by rows of stones inside the rooms. They form part of a “water wall”;
• Graphite infused concrete walls for superior insulation. Internal insulation also uses a mix of wool and agri-based foam
• A fireplace that is designed to capture and circulate heat in the colder months
• One section of the exterior uses shingles of recycled tyres which not only recycles a lot of used rubber, it lasts for longer than most roofing tiles and is a great insulator.
When it came to renewable energy they couldn’t avoid the modern elements, and opted for wind turbine and solar panels for electricity generation. The solar panels network also heats the house’s water supply. The home generates an extra 1,800 kilowatts of power that the utility company buys from them; their electric bill for an entire year is $125.
When we consider our daily contribution to our individual carbon footprints – stereos, television, lighting, heating, air conditioning… it all adds up and with the human population passing seven billion in 2011 our need for power is increasing. The Costanzas and others like them are giving us a tantalizing glimpse of what sustainable housing of the future might look like – juggling the need to build for a growing population while acting on our responsibility to reduce our carbon emissions. (Images by Matt Wittmeyer)
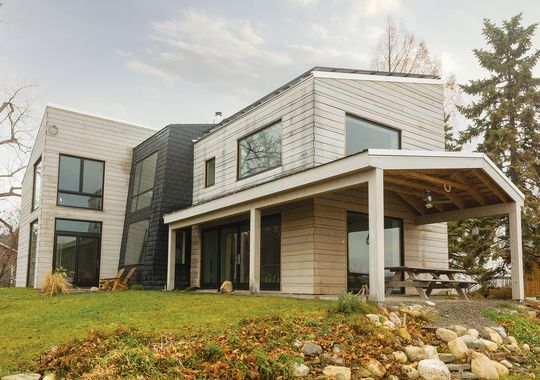
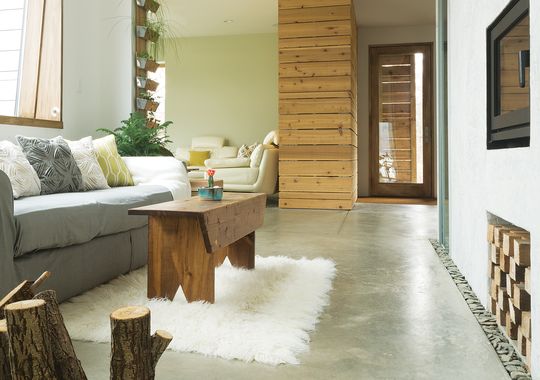
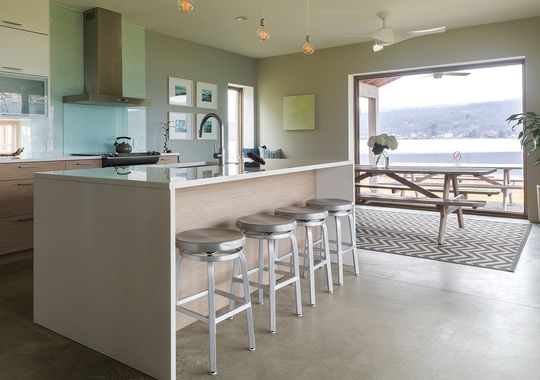
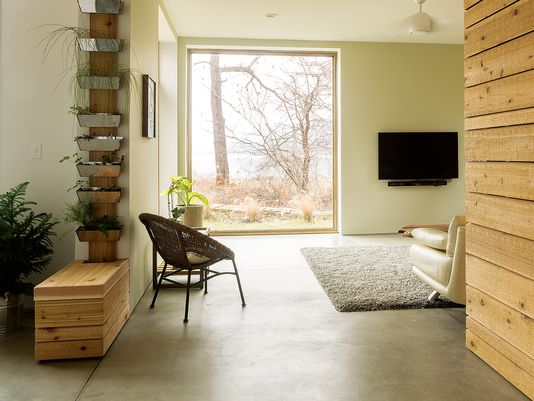
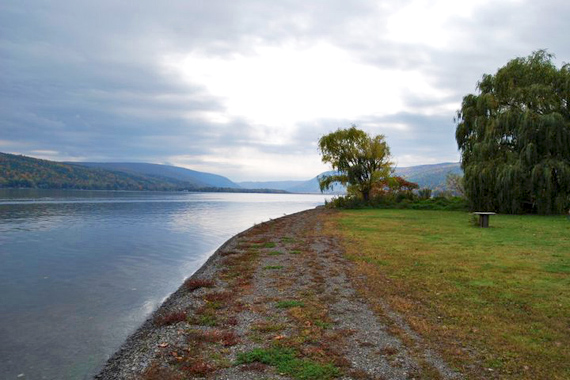
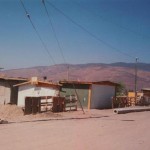 Deconstruction vs. Demolition and Homes from Garage Doors in Mexico?
Deconstruction vs. Demolition and Homes from Garage Doors in Mexico?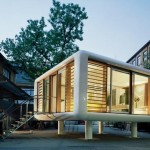 Portable Prefab Cubes Shipped Via a Truck or Freight Helicopter Near You
Portable Prefab Cubes Shipped Via a Truck or Freight Helicopter Near You The Ultimate Urban Recycling Project – Bay Bridge to be Reborn as a House
The Ultimate Urban Recycling Project – Bay Bridge to be Reborn as a House