The future is starting early in San Francisco because of a little (but not so small) cottage that architect David Baker hand-constructed in order to illustrate that not only can you create a home that generates its own energy but one that produces a surplus of it.
David’s cottage is 100% free of any help from an electricity company, all due to Baker’s thoughtful planning and placement of solar panels that can be moved throughout the year to accommodate the angle of the sun. What’s more impressive is that his cottage is so well sealed, insulated, and designed that the cottage actually produces an excess of 30% more energy than it consumes.
This isn’t the first time David Baker has created an innovative and self-sustaining home, the San Francisco architect and his team at David Baker Architects have been creating and retrofitting America for years. Baker first started with his own home, installing solar panels and then redesigning the interior for sustainability and efficiency. When things went well inside his personal home, he decided to take a bold step and build a cottage and workshop in his backyard.
Bold but certainly not daft, David started his massive project of a dream by constructing his workshop that now sits right below the two-story net zero cottage. How else is an architect supposed to hand-craft the very panels that make up your cottage, in a studio? No, that’s too easy and takes all the fun out of making it all on your own. So that’s exactly what David did, the majority of the materials and decor of the net-zero cottage was created in his workshop nestled right behind his front home.
David constructed the exterior walls of the cottage from scrap metal pieces and prototype clips that he sourced from San Francisco local shops. He then went on to combine his imaginative exterior walls with triple-glazed windows and enough foam insulation to seal in the cottage even during this year’s comparatively harsh winter.
The net-zero home requires no external heating aiming to utilize the heat given off from people, appliances, and surrounding heat to warm the air during winter.
Not only does the net-zero cottage keep the house warm all winter long but it also keeps the room temperature cool during the summer months as well because of the tight building envelope that reduces the heat gain on the exterior.
David Baker didn’t stop as he designed the exterior to be bullet proof against the constantly changing weather in San Francisco, he went on the hand-make the majority of the interior as well:
- Wood floors made from salvaged wood then sealed with a heavy coat of VOC-free flaxseed oil;
- Custom-made cabinets for the kitchen and living room from sourced urban wood;
- Installed a central light that provides the lighting for the kitchen and living room downstairs as well as serving as an entryway to the rooftop where Baker made a drought-tolerant garden of plants from recycled Ducati tires;
- A solar-powered kitchen, designed to fit in the comfortable yet spacious 712 square foot cottage;
- An enormous walk-in shower fit for a group (for your group bathers);
- Internal lights are all solar-powered and light the rooms with LED light bulbs;
- A surprisingly spacious bedroom located on the top floor connected by a central step ladder from the living and kitchen areas.
All in all the entire cottage houses plenty of space for a single person, a couple, or even a small family to live in and enjoy their time in one of San Francisco’s hippest self-sustaining cottages.
To date, David Baker is set to receive San Francisco’s first ever Passive House award for a home that creates more energy than it consumes. The award will be given to David Baker and his amazing cottage after the first year is done and energy levels are ready to be analyzed. Till then David and his very lucky guests who get to enjoy his net-zero cottage will be reminding everyone around how anything is possible if only you try, even hand-making your own self-sufficient cottage.
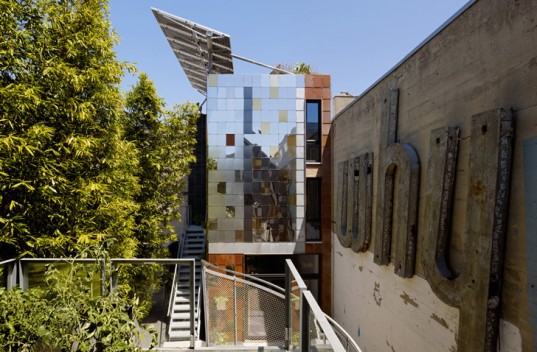
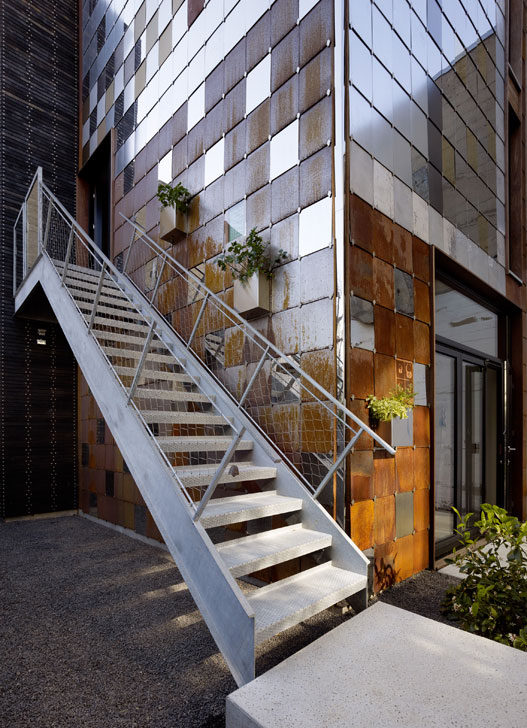
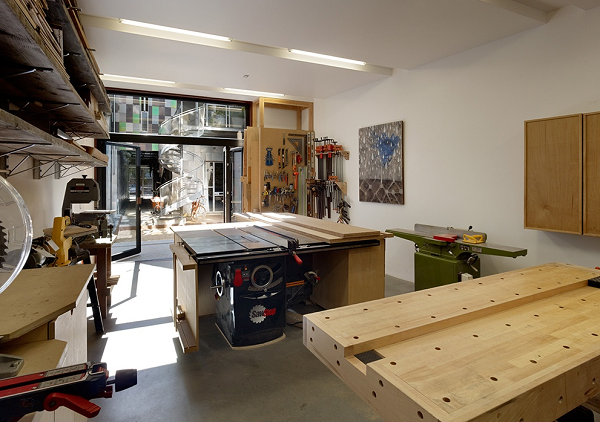
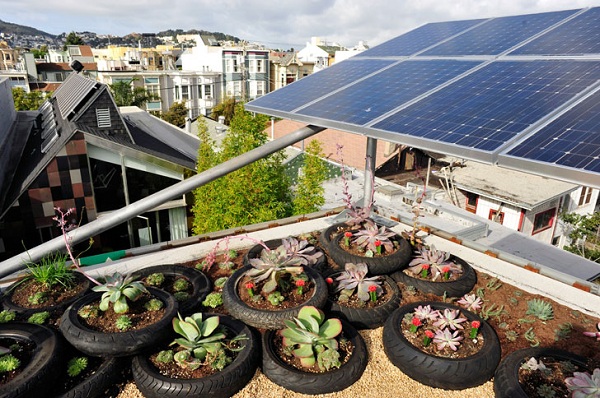
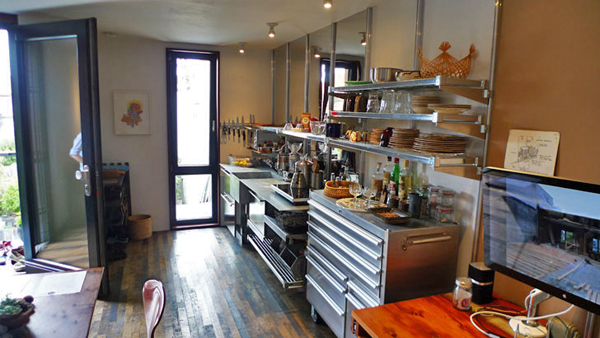
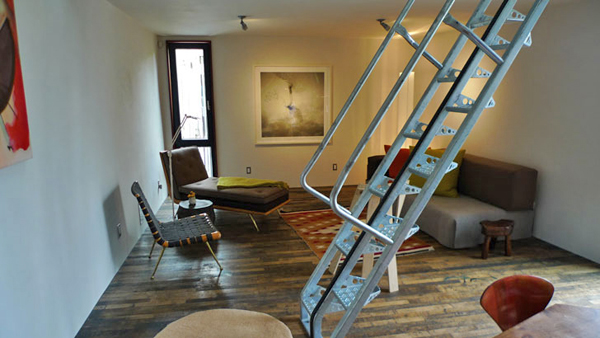
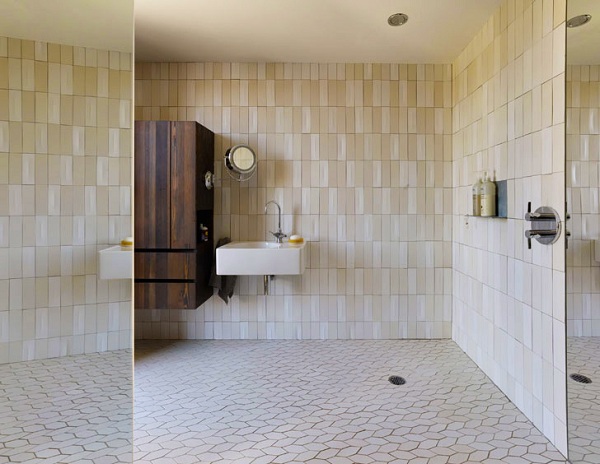
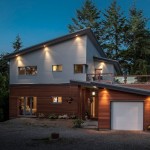 Family Decides to “Walk the Walk” and Builds a Prefabricated Passive House in South Surrey
Family Decides to “Walk the Walk” and Builds a Prefabricated Passive House in South Surrey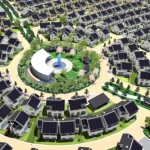 Forget Small Scale Sustainability, Panasonic is Building an Entire Power Generating Smart Town
Forget Small Scale Sustainability, Panasonic is Building an Entire Power Generating Smart Town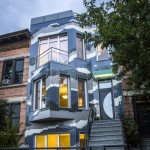 Eccentric Architect Builds Ugliest Green House in Queens: “I Don’t Care What People Say”
Eccentric Architect Builds Ugliest Green House in Queens: “I Don’t Care What People Say”