When Etta Kantor decided to build her dream home in New Canaan, CT, she didn’t care about LEED certifications, or any recognition for that matter. Guided by her caring nature, Etta simply wanted to do the right thing – live in harmony with nature, use alternative energy and recycled materials, and conserve natural resources.
When all was said and done, the home turned out to be so impressive in sustainability features, it was awarded the Emerald Certification from the National Green Build Standard and is going for the LEED Platinum rating.
Etta proudly admits there is nothing conventional about her near-net-zero energy custom craftsman home of 5000 square feet. I mean, a composting toilet and graywater system would be the last things to see in a luxury home of this size.
Etta shares: “Several people told me that a graywater system was not necessary, including a civil engineer. But with only 2% of the total water on the planet being potable, it seems insane to flush fresh water down the toilet. So, from my point of view, a graywater system belongs in a sustainable house.”
When it comes to composting toilets, Etta says, “If most people knew how depleted our soil is in this country and how we need to use more chemicals to grow food every year, then they would recognize the value of compost toilets in returning nutrients back into the soil. Nature’s cycle requires the nutrients that are plentiful in human manure, which when composted properly through the thermophilic process, is transformed into valuable fertilizer.”
Etta’s dream team consisted of BPC Green Builders, architect Jim Edgcomb, Alteris Renewable, and many others. The team and the homeowner took several months to carefully study the site to optimize the home’s placement, and worked together to find systems, materials, and products that were not only attractive, but also cost-effective and sustainable.
However, as it often turns out, the project wasn’t without interesting challenges. For example, the homeowners really wanted a radiant slab heating system throughout the entire first floor but the builder advised that not only that would have been very expensive to install over such a large area, but it also would not support cooling. As a result, duplicate systems would have been required for heating and cooling. Homeowners also learned that due to the home’s high R value they simply did not need to have radiant heating throughout to achieve the comfort they desired.
Total project cost was about 400$ per foot. Excellent craftsmanship, as well as high quality workmanship is evident throughout this house. The property is as pleasing to the eye as it is efficient. The main sustainability features are:
- The siding is FSC (Forest Stewardship Council) certified, locally harvested white cedar shakes.
- The stone veneer on the house walls, as well as the fireplaces and chimney, were also harvested from local sources.
- The premium roof is a recycled rubber and plastic product that looks like traditional slate. It comes with a 50 year warranty.
- The solar thermal panels on the roof convert sunlight to heat that is used to warm a 1,000 gallon water tank in the mechanical room. This 1,000 gallon water tank is used like a battery to store heat created by several sources, including the solar thermal panels on the roof, the pellet boiler, and the back-up propane boiler. The heat is used to heat the house, the domestic hot water, and the pool during the summer months.
- A wood-pellet boiler is a new European model with an efficiency factor greater than 90%. It functions completely automatically, requiring no tending by the homeowner.
- A propane boiler is fully modulating and features condensing technology for efficiency of 95%. It is only used if the solar panels and pellet boiler have not satisfied the heat load requirements.
- The chemical free swimming pool (sanitized using a copper ionization system) is insulated underneath and has an automatic cover to minimize heat loss so that solar energy can provide 100% of the heat needed to warm the water.
- The pole-mounted PV (photovoltaic) panels convert sunlight to electricity that is used either directly in this home or is returned to the grid to power other homes.
- Cutting edge graywater system – designed to direct excess water from the low-flow showers and sinks into the toilets. It consists of a biological filtration system with a ten-gallon reservoir for the supply, used to flush the one-liter Sealand micro-flush toilet and other low-flow toilets in the house. Excess graywater is shunted to the leach field. (Didn’t come without challenges. The main hurdle was the persuasion of the Connecticut state inspector to approve this new graywater reuse system.)
- All interior details like kitchen cabinets, desk tops, flooring, tiles are all made of recycled or reclaimed materials.
- Most of the windows are triple glazed with two layers of low-E coatings and two ½” air spaces filled with argon gas with a U-value of 0.21, which equates to about an R-5. Most of them face south and collect heat from the sun during the day, and store it in the concrete floor which slowly releases it at night to reduce the heat load.
- The walls and ceiling in the main living areas are finished with a natural plaster made from various clays, sand, and reclaimed marble.
- ERV (energy recovery ventilator) works 24/7 to bring a measured amount of fresh air into the house. During the cold months, it transfers the heat and moisture from the exhaust air to the fresh air for exceptional energy efficiency. It does the same thing in reverse during the warm months of the year.
- Composting Toilet System – allows for the compost to be turned and agitated occasionally with the handles shown on the face. It has its own ecosystem of live beneficial bacteria which break down the waste into humus, which is great for the soil. Within a year, a rich compost is ready to fertilize the garden.
- Power pipe – an ingenious waste water heat recovery device that operates without the use of electricity or fuel of any kind. Drain water from the shower above runs down the sides of a copper drain pipe that has been wrapped by a coiled copper cold water supply line that passively recovers approximately 30-40% of the heat in the waste water before continuing on to supply lukewarm water to the shower above. This means that less conventionally heated water is required to achieve a hot shower.
- Rainwater from the roof is collected and diverted to four 80 gallon barrels, and two 1,250 gallon cisterns equipped with solar-powered pumps to irrigate the landscaping.
- A wide variety of vegetables and fruit will be grown. All landscaping plants are native to the northeast.
- 90% of the stone used for landscaping purposes comes from the site itself. The remainder is sourced locally.
Kantor, an environmental activist at heart, does presentations on sustainability at schools and allows interested people to visit and study the house. She hopes her house has helped raise awareness for today’s environmental issues in New Canaan and the surrounding area. Most people, Kantor said, don’t realize how many ways there are to save energy:
I’ve had hundreds and hundreds of people come here for a house tour, and lots of times, they are all amazed at what can be done. It’s not hard and it doesn’t have to be a house like this either. It can be a very simple house.
More images and project details can be found at BPC Green Builders, as well as USGBC project site.
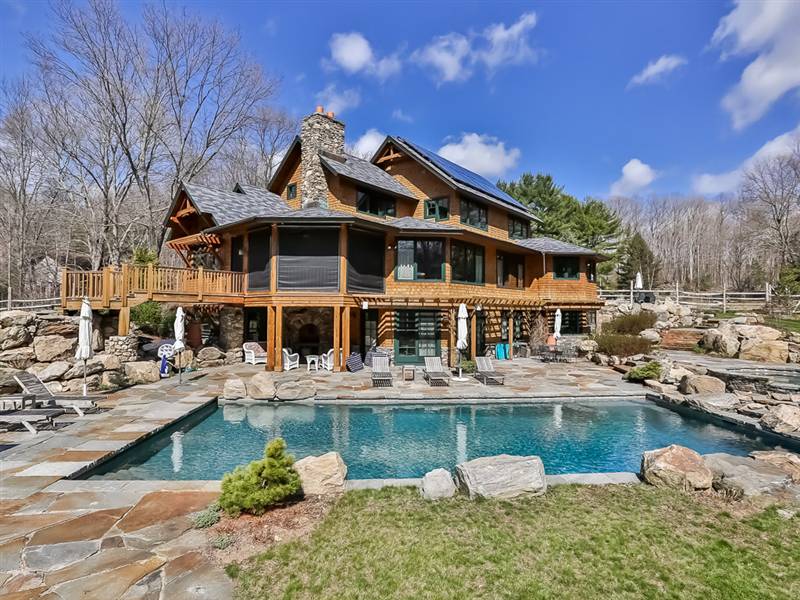
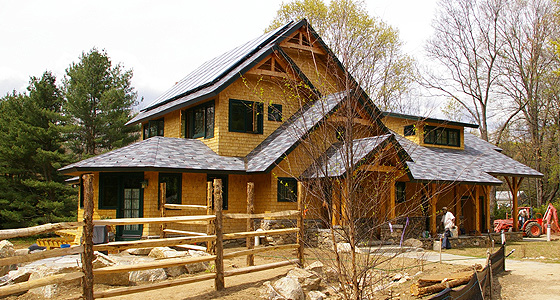
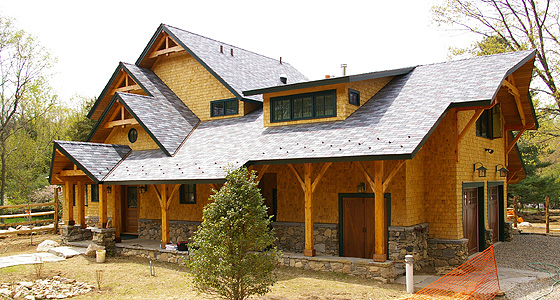
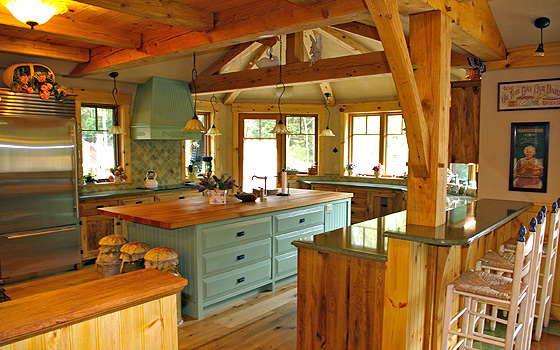
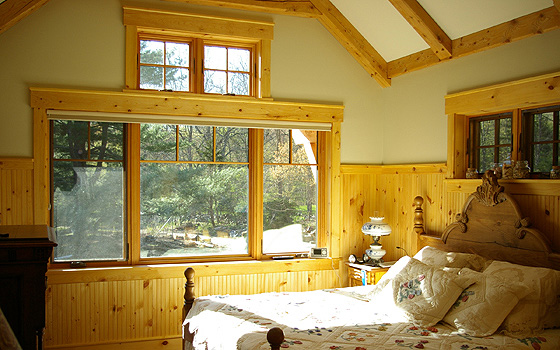
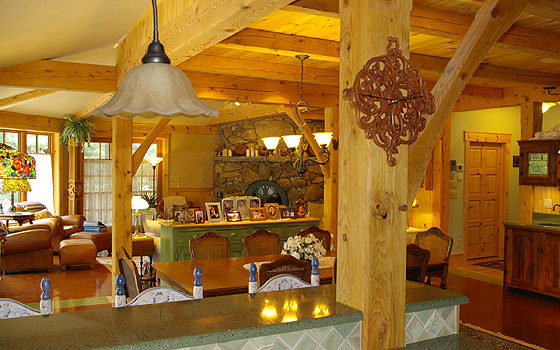
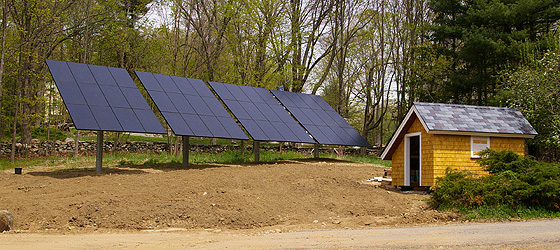
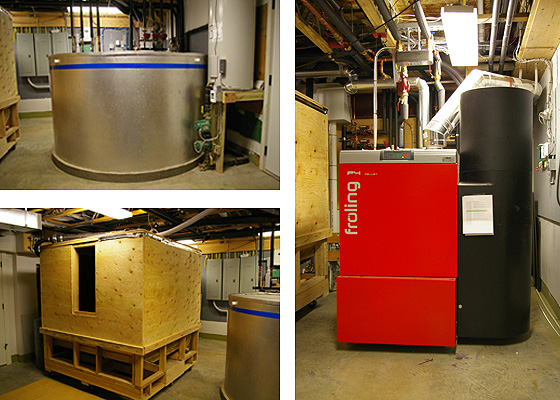
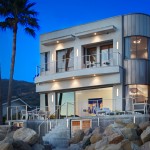 3Palms House –Blending Form and Function, Brian Cranston Builds a LEED Platinum, Ultra Chic Modern Pad on the Beach in Ventura
3Palms House –Blending Form and Function, Brian Cranston Builds a LEED Platinum, Ultra Chic Modern Pad on the Beach in Ventura Design Your Prefab Home Online (Down to Refurbished Furniture and Recycled Decor) Then See it Materialize in Front of Your Eyes
Design Your Prefab Home Online (Down to Refurbished Furniture and Recycled Decor) Then See it Materialize in Front of Your Eyes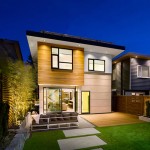 Midori Uchi – Canada’s First Net-Zero Home is Classy, Sassy and Green Dizzy
Midori Uchi – Canada’s First Net-Zero Home is Classy, Sassy and Green Dizzy