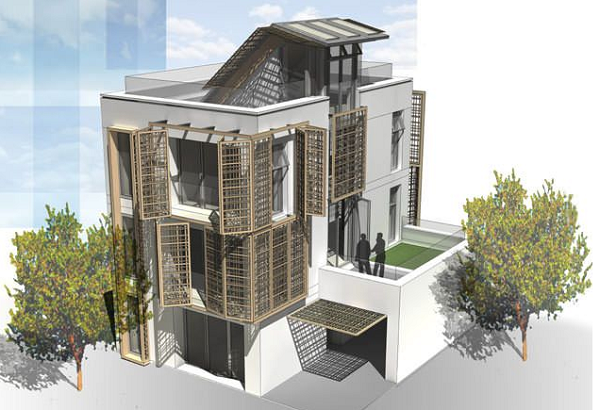
You can huff and puff but you won’t blow these straw houses down. Prefabricated straw bale construction might sound like something from “The Three Little Pigs” but it’s an innovative building technique that is being implemented in several countries to construct passive homes and buildings.
Some form of straw bale construction has been around since the Paleolithic era. This unique building technique has seen a recent revival in the form of prefabricated straw bale construction as part of the quest to find low cost, energy efficient materials that provide good insulation.
Prefab straw bale buildings combine the benefits of straw bale construction with the convenience, reliability and added benefits of a prefabricated system. Prefabrication allows companies to construct straw bale walls and panels in a dry environment that is protected from the weather. It also enables them to create perfectly uniform panels to ease the construction process and ensure an accurate realization of an architectural design.
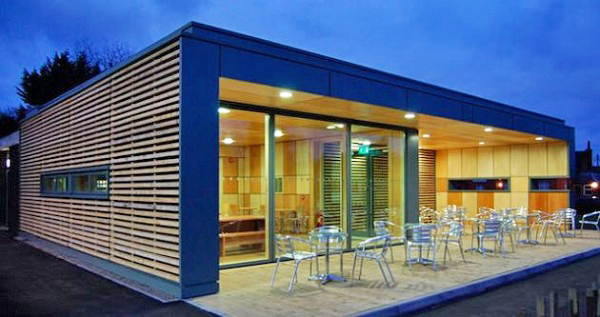
It’s interesting to note that straw bales are actually a waste product: they consist of the dry plant material that is left in fields which farmers don’t want to till into the soil.
You might still be skeptical as to why people would choose to build houses out of straw. Here’s a list of a few features that might change your perceptions of unconventional building materials:
Sustainability features of Prefab Straw Bale construction are:
- energy efficient;
- airtight;
- mold resistant;
- organic;
- insulated (incredible thermal insulation means that heating might not be required in some climates);
- high performance;
- naturally fire retardant;
- low cost;
- passive;
- aesthetically pleasing with thick walls that reflect interior sunlight;
- beautiful, thanks to the organic material;
- completely biodegradable, if you ever wish to carry out renovations that involve some demolition.
As you can see, there are many significant advantages to using this environmentally-safe building material. Straw bales can be carved with a chainsaw or a knife. They therefore become sculptural elements that can be molded to almost any style of architecture. Features such as beautifully curved walls and niches are therefore easily achieved.
Still having difficulty imagining it? ModCell is a prefab company in the U.K. that combines straw bale construction with prefabricated panels to create beautiful passive buildings. They specialize in large-scale carbon-negative construction:
ModCell allows super-insulated, high-performance, low energy ‘passive’ buildings to be built using renewable, locally sourced, carbon sequestering materials that include straw bale and hemp to create a less than zero carbon construction system.
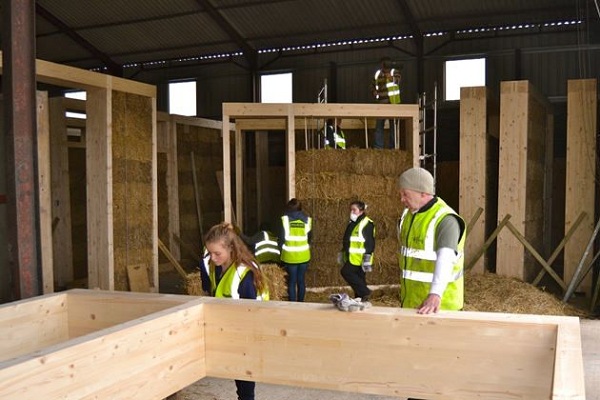
Panels and wall systems are prefabricated using PEFC timbers (PEFC is an organization that helps to ensure sustainable forestry management). In ModCell’s Flying Factory, these panels are filled with straw or hemp that is sourced locally. The exterior is then lime rendered so that the final building can breathe. The installation process is quick and efficient – not your usual drawn out building construction.
There is almost no waste during the prefabrication process. In fact, this process meets the stringent PassivHaus standards. All the materials that are used are renewable, locally sourced and carbon sequestering. This results in a sub-zero carbon construction system.
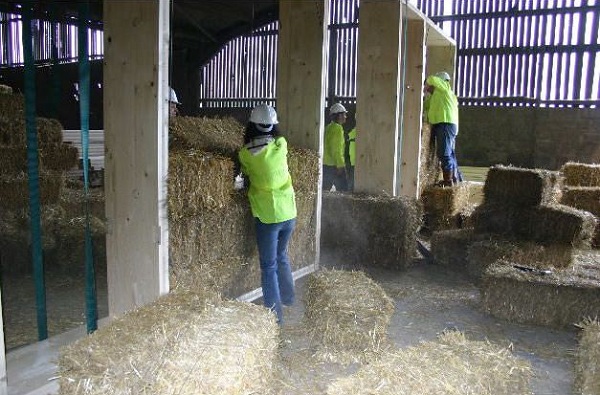
However, prefab straw bale construction is not for everyone. For one, it requires expert craftsmanship to realize its full potential. Your contractor needs to have a sound knowledge of the properties of straw as a building material. Some problems with rot have been reported, which is another reason why you need to choose your construction company carefully. Experience says that it might prove tricky to get approval of your unique building plans. There might also be obstacles when it comes to obtaining household insurance coverage.
Having said that, these are not insurmountable obstacles. The benefits of prefab straw bale construction speak for themselves. It is a wonderful technique that allows for the construction of unique passive homes that are not only energy efficient but also beautiful in any landscape.
 Tado – a New Gadget that Turns any “Dumb” AC Unit into a Smart Device (Saves Energy and Cash)
Tado – a New Gadget that Turns any “Dumb” AC Unit into a Smart Device (Saves Energy and Cash)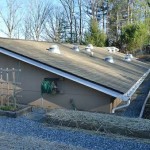 Ehlers’ Earth-Bermed Home in North Carolina so Bizarre but Energy-Efficient
Ehlers’ Earth-Bermed Home in North Carolina so Bizarre but Energy-Efficient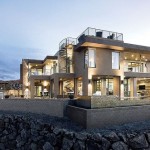 2014 New American Home is the Greenest One Yet, Snubbed by Critics “Too Monstrous”
2014 New American Home is the Greenest One Yet, Snubbed by Critics “Too Monstrous”