The Jung House in northern Oakland County, Michigan was recently the recipient of the 2014 Best Energy-Smart Home from Fine Homebuilding magazine. Located on a rural property this 2,000 square foot home meets the strict standards set forth by the German Passive House organization, but does have the modern look that other energy smart homes have. That dream didn’t come without challenges though.
By building a 21st Century farmhouse the Jungs wanted to pay tribute to the original farmhouse that once stood on the land, almost in it’s exact location. The original home burnt down in the 1950s, but its location still provided the best views of the property; a lake to the north and a pond to the south.
The Jung’s also wanted an opportunity to help restore the land to its original beauty; they didn’t want a modern home that was going to be taking away from the land. “These fragile habitats have not fared well with post-settlement farming practices,” write the owners Maura and Kurt Jung, “widespread development, introduction of aggressive invasive plants and animals, and explosion of deer populations.”
Building a passive home might seem straight forward, but when working on one that looks like a traditional farmhouse complications tend to come up. Designing a home that looks like “it has always been there, an ageless quality with efficient use of space,” is not that simple, as passive home requirements are often better suited for a modern styled home.
Traditional farmhouses have either a basement or a crawl space that is designed for both storage and protection from storms. Passive houses are normally built on insulated slabs, so they do not come with a crawl space or even a basement. The Jungs made it clear to the design team and builder that this feature was nonnegotiable, so they found a way to make it work. The crawl space inside the Jung House was built using foundation walls that were insulated to an R-37 along with a slab that was insulated with 8 inches of EPS, which is the equivalent to an R-35 rating.
Another problem that the builder faced was the sheer footage in terms of windows. In order to provide the Jungs with the views that they wanted windows were added to the north, west, and east walls. And, as we all know, windows are one of the weakest parts of a house when it comes to heat loss. To make the Jung House meet the strict heating and cooling requirements of a Passive House the builders had to use thicker walls and considerably buff up the insulation in the attic.
However, building a house to a specific set of standards requires compromises on everybody’s part. When the home was first being designed, the Jungs stated that they wanted to have a small wood stove in the living room on the first floor. The designers and builders carefully looked into installing a wood stove, but after days of deliberation, they had to nix the idea. The problem was the leaky stove damper, nobody could figure out how to meet the air tightness and thermal insulation standards set forth for all Passive Houses with it.
No matter how well things are planned out something always seems to come up. However, with the Jung House, these challenges and compromises were wisely dealt with before the actual building started. After all, it’s the attention to the smallest details that allows builders to build a Passive House that looks like a traditional farmhouse. (Photos: Kurt Jung)
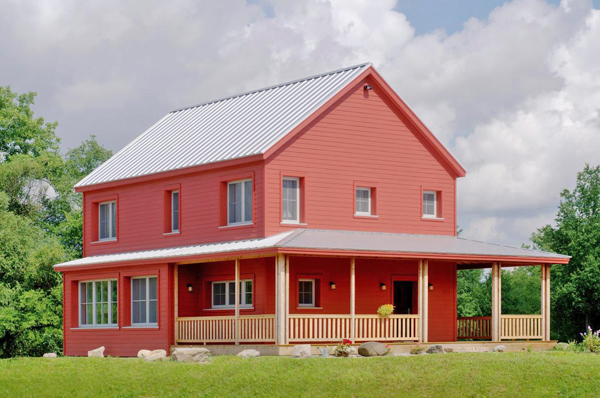
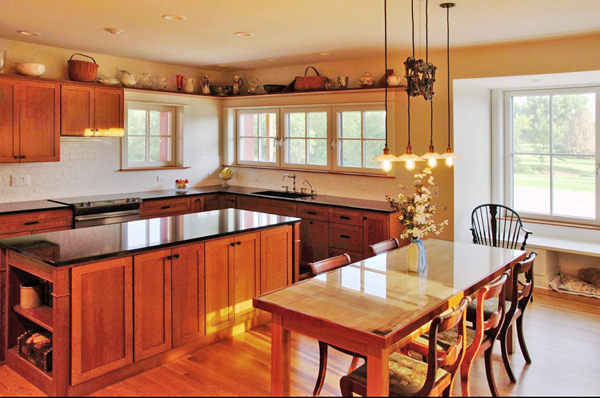
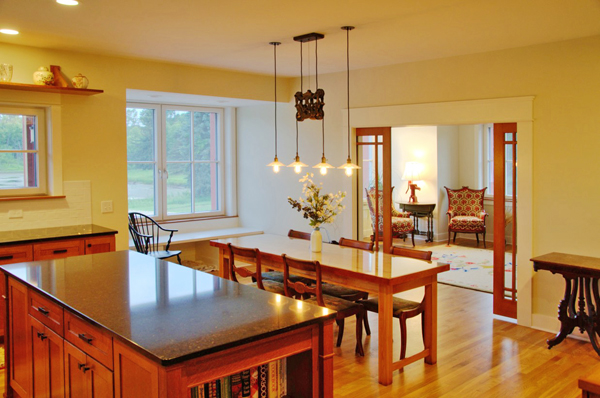
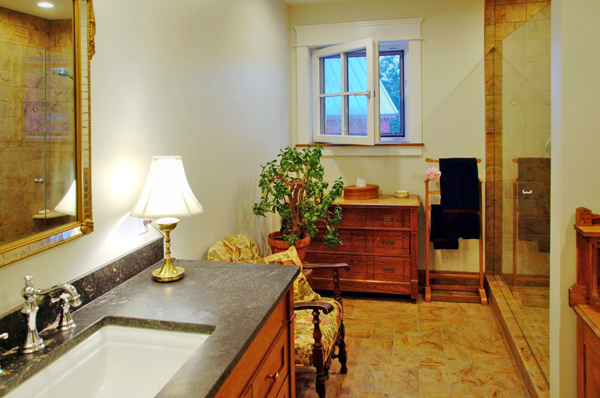
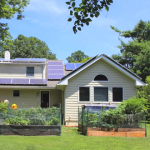 The House That Pays Your Bills – Net Zero Living in New Jersey
The House That Pays Your Bills – Net Zero Living in New Jersey Radiant House Opts for Bamboo as the Renewable Source of Material
Radiant House Opts for Bamboo as the Renewable Source of Material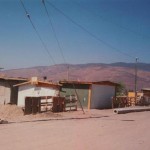 Deconstruction vs. Demolition and Homes from Garage Doors in Mexico?
Deconstruction vs. Demolition and Homes from Garage Doors in Mexico?