Ashes to ashes, dust to dust, metal to… a new house? When the city announced plans to demolish the eastern span of the San Francisco-Oakland Bay Bridge, many mourned the loss of this 76-year-old icon, but one local tech entrepreneur saw it as the opportunity to take on the ultimate recycling project – turning the old bridge into a housing unit.
David Grieshaber, perhaps inspired by the 2006 “Big Dig House” which made use of discarded materials from Boston’s major urban reconstruction project, launched a competition to design a sustainable multi-purpose unit made from cast-off bridge scrap.
The competition, which was open to architecture students around the world, received a total of 78 entries, with the overall winners being Lee Ka Chun and Ngan Ching Ying from The Royal Danish Academy of Fine Arts and Architecture for their design entitled “Hanging House”.
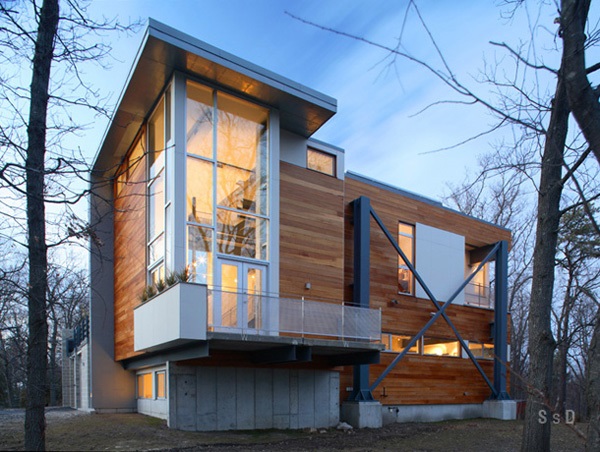
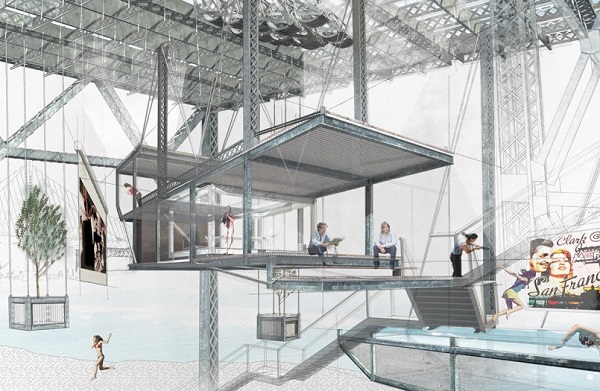
The “Hanging House” design seeks to preserve the structure of the bridge itself, with the living components suspended in air on a sort of “mini bridge”. The glass and steel construction will give the house a light and airy feel, where residents feel the full impact of the changing seasons (which, luckily, aren’t too harsh in San Francisco’s temperate climate), and a planned rooftop waterscape feature will help to keep the house cool in a sustainable, and very picturesque, manner.
The current plans for the Bay Bridge House, which Grieshaber envisions as both a “monument and a memorial” to everyone who worked on the bridge, involves not only a private residence but also an 11,000 square foot community space which may be rented out to use for functions or perhaps as a museum.
There will also be an Airbnb apartment – this San Francisco-based company is kind of a Craigslist for vacation rentals, and Grieshaber was intrigued by the idea of inviting visitors to the city to stay in the old bridge while they look out upon the new one.
In fact, the Bay Bridge House design incorporates an “augmented reality overlay” on the glass windows which will enable visitors to visualize how the bridge used to look when it was in operation.
Once the Bay Bridge House is built, Grieshaber expects to be able to obtain LEED green building certification for its sustainable elements, which will include:
- A frame built of recycled bridge steel – enough steel to manufacture around 1,600 cars;
- Floors made from former bridge pavement;
- Lane markers used as a decorative element and a reminder of the bridge’s history;
- Rainwater recycling;
- A green roof;
- Solar energy power.
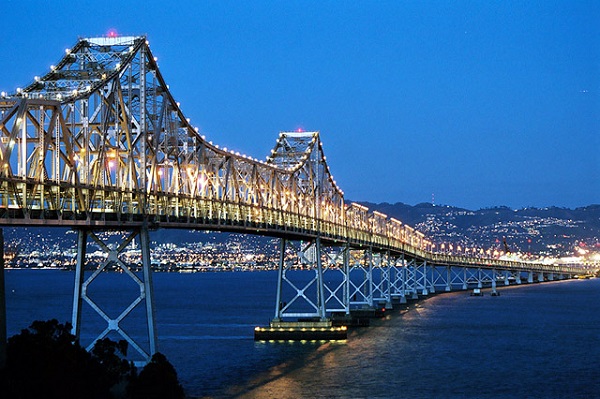 While Grieshaber hopes to complete the house within two years, and is hoping to live there as a full-time caretaker once it’s habitable, the fact is that the project has yet to get underway. He is still in negotiation with the organizations that own and manage the bridge in order to obtain permission to use the land, and he hasn’t been able to secure a commitment to purchase the steel he plans to use for its construction.
While Grieshaber hopes to complete the house within two years, and is hoping to live there as a full-time caretaker once it’s habitable, the fact is that the project has yet to get underway. He is still in negotiation with the organizations that own and manage the bridge in order to obtain permission to use the land, and he hasn’t been able to secure a commitment to purchase the steel he plans to use for its construction.
Currently the scrap from the bridge demolition is slated to be shipped off to China, although Grieshaber and several other local organizations are lobbying to put it to use for public works in the San Franciso area. Grieshaber has vowed that he will keep trying to get hold of the materials he needs right up until it’s shipped off to Asia – and even then, he says he might just go to China and attempt to purchase it there in order to realize his vision of the Bay Bridge House.
You can follow the story on the Bay Bridge Project site.
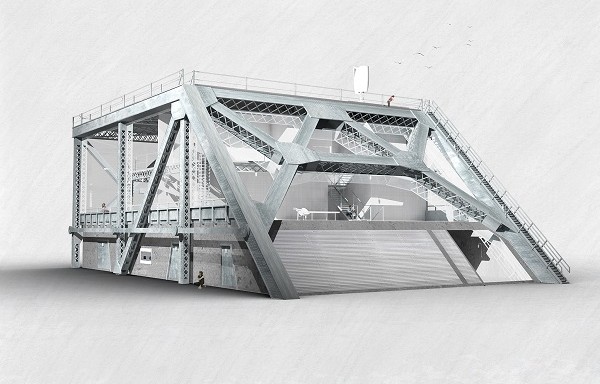
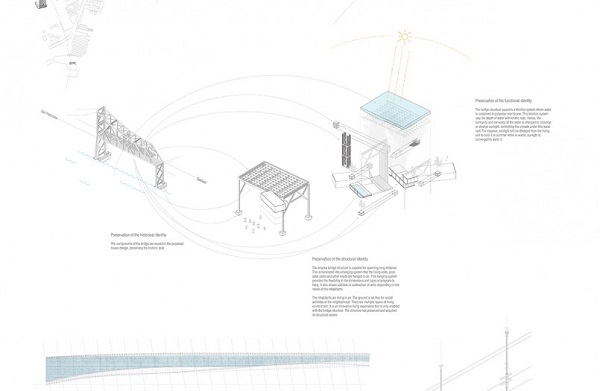
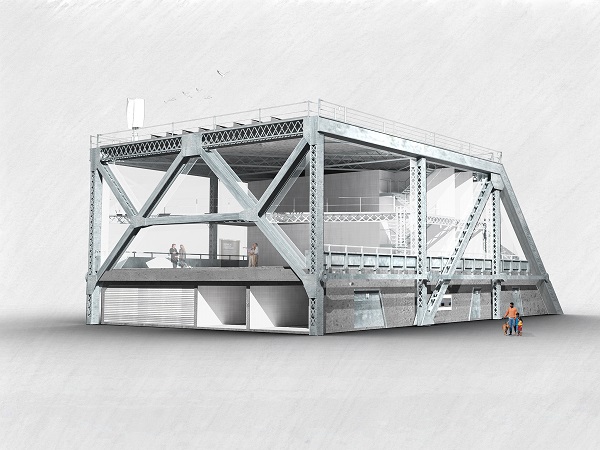
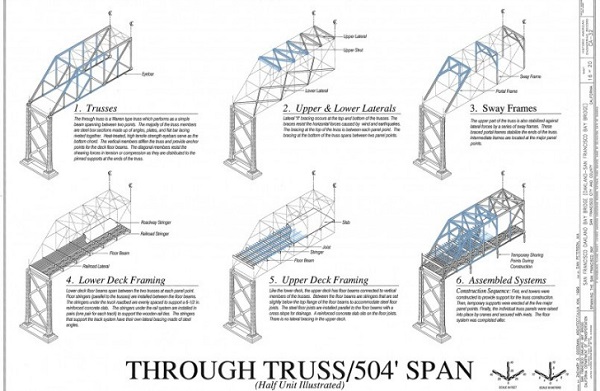
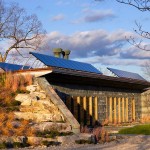 Architect Abandons all His Preconceptions and Builds an Earth-Bermed House from Local and Recycled Materials
Architect Abandons all His Preconceptions and Builds an Earth-Bermed House from Local and Recycled Materials Remodeling Green – 5 Tips You Wish You Heard Before you Started
Remodeling Green – 5 Tips You Wish You Heard Before you Started Midori Uchi – Canada’s First Net-Zero Home is Classy, Sassy and Green Dizzy
Midori Uchi – Canada’s First Net-Zero Home is Classy, Sassy and Green Dizzy