The modest Sunnyvale, CA ranch house dated back to 1957 and was causing the owners – Jerry and Charlotte and their two young children not a little discomfort with constant drafts, condensation and problems with mold. Some of the rooms were also outdated and inflexible in terms of layout. It was time for change. Actually, it was time for a complete overhaul and renovation.
Home owners had heard of the new concept of “passive home” slowing gaining ground. The idea pf passive homes originated in Europe where it is enjoying increasing popularity, but there are only about 40 passive homes in the Bay Area, CA.
Jerry and Charlotte learned that the aim of constructing a passive house would be building a durable, energy-efficient home with good air quality and a constant comfortable temperature. Using software, the building would be designed in accordance with the positioning of the sun and shade. Being engineers, they loved the idea of putting science to work!
The couple decided to go ahead and retrofit their ranch-style home to comply with passive building standards. They contacted San Jose-based One Sky Homes who specialize in designing and building high performance homes.
As the contractor said, “Everything needed fixing: kitchen, bathrooms, windows, siding, roof – the lot!” The Sunnyvale couple then launched themselves into a whole house remodel that lasted nine months.
The original ranch house was razed to the studs; then a new passive home was built using the original 1650 square foot footprint. All aspects of the construction process adhered to passive house standards and minimized energy consumption.
The main features of the new passive home include:
- Airtight insulation for quiet and comfort: triple-pane windows help maintain a constant comfortable temperature all year round;
- Deep insulation in the roof and the newly reinforced walls;
- A heat recovery ventilation system that ensures a constant supply of fresh, filtered air throughout the house, which also reduces allergies;
- Increased natural light;
- An improved open-plan interior layout using the same square footage;
- Newly renovated rooms, including the kitchen and master bath;
- Low maintenance;
- Superior performance: a 90% reduction in energy used in the home.
In collaboration with the U.S. Department of Energy’s Building America program, One Sky Homes aims to bring these new developments to the current market. As part of this program, the passive home in Sunnyvale is constantly being monitored for interior temperatures as well as gas and electricity usage.
What would this healthy living environment cost you?
Incredibly, the construction of a home that meets International Passive House standards costs a mere 5-10% more than a standard home. Obviously this depends on whether you want high-end or custom fittings, which are more costly. A safe estimate is that you would spend in the region of $220-250 per square foot.
Any way you look at it, 5-10% more is a negligent price to pay for such a progressive – indeed, revolutionary – environmentally-friendly home. Hopefully more passive homes will be built in the Bay Area, and create a trend that will spread throughout the country.
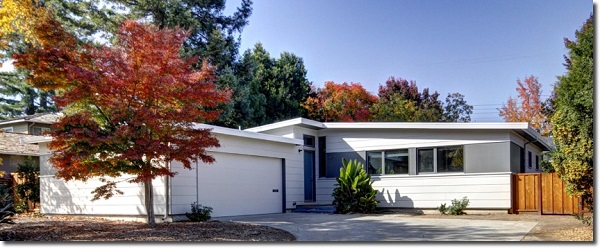
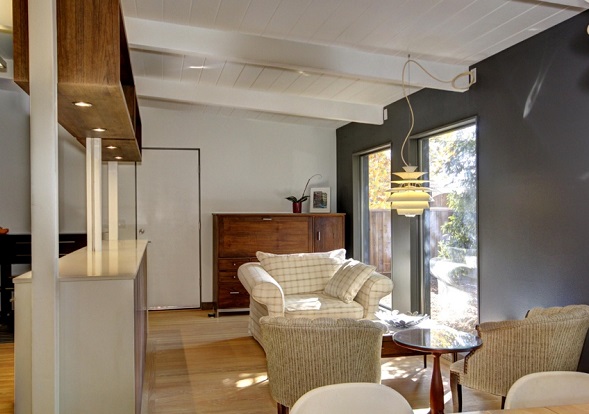
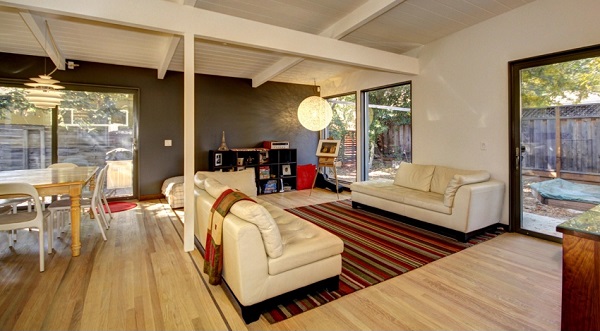
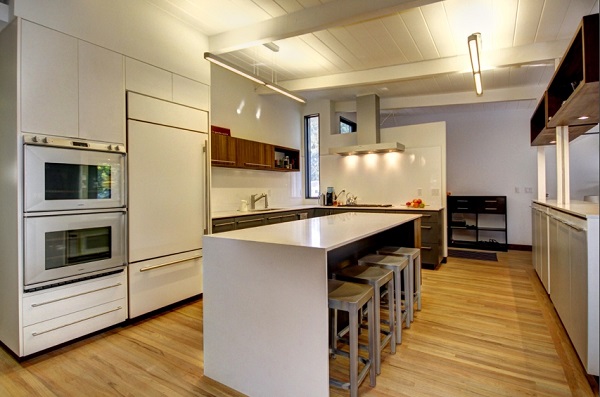
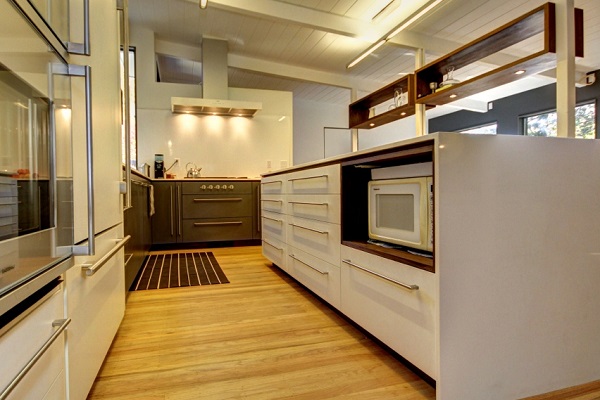
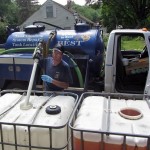 How Pee-Cycling Can Be Your Next Step Towards a More Sustainable Living
How Pee-Cycling Can Be Your Next Step Towards a More Sustainable Living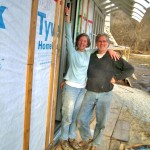 Root River House Owners Carefully Plan a Net-Zero Project to Waste no Space or Energy
Root River House Owners Carefully Plan a Net-Zero Project to Waste no Space or Energy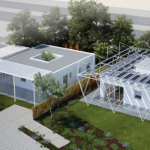 Qatar is Building First Passive House Project but is There Hidden Agenda Behind It?
Qatar is Building First Passive House Project but is There Hidden Agenda Behind It?